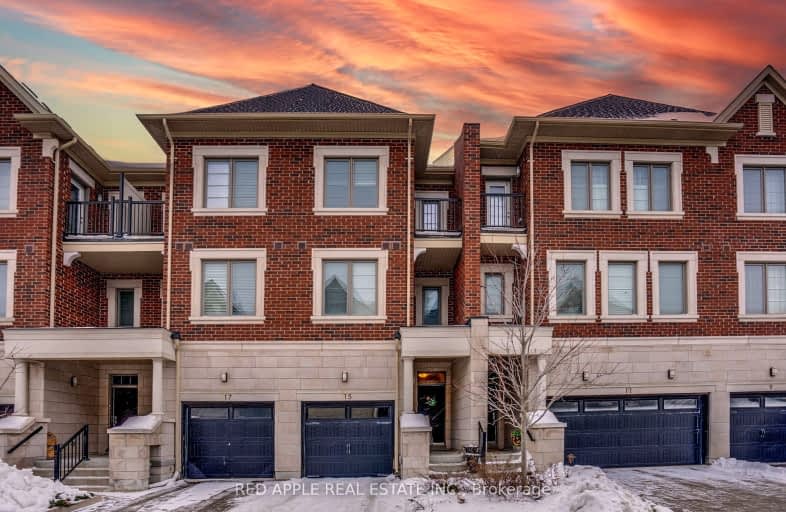Car-Dependent
- Almost all errands require a car.
Some Transit
- Most errands require a car.
Somewhat Bikeable
- Most errands require a car.

St Joseph Catholic Elementary School
Elementary: CatholicWalter Scott Public School
Elementary: PublicSixteenth Avenue Public School
Elementary: PublicRichmond Rose Public School
Elementary: PublicSilver Stream Public School
Elementary: PublicBayview Hill Elementary School
Elementary: PublicÉcole secondaire Norval-Morrisseau
Secondary: PublicJean Vanier High School
Secondary: CatholicAlexander MacKenzie High School
Secondary: PublicLangstaff Secondary School
Secondary: PublicRichmond Green Secondary School
Secondary: PublicBayview Secondary School
Secondary: Public-
Dr. James Langstaff Park
155 Red Maple Rd, Richmond Hill ON L4B 4P9 2.78km -
Richmond Green Sports Centre & Park
1300 Elgin Mills Rd E (at Leslie St.), Richmond Hill ON L4S 1M5 3.41km -
Leno mills park
Richmond Hill ON 3.7km
-
BMO Bank of Montreal
1070 Major MacKenzie Dr E (at Bayview Ave), Richmond Hill ON L4S 1P3 0.78km -
TD Bank Financial Group
9019 Bayview Ave, Richmond Hill ON L4B 3M6 2.22km -
TD Bank Financial Group
10395 Yonge St (at Crosby Ave), Richmond Hill ON L4C 3C2 2.37km
- 3 bath
- 3 bed
- 1500 sqft
Main-25 Levellands Crescent, Richmond Hill, Ontario • L4B 0A5 • Langstaff
- 4 bath
- 3 bed
- 1500 sqft
55 Silver Stream Avenue, Richmond Hill, Ontario • L4S 1Z2 • Rouge Woods






