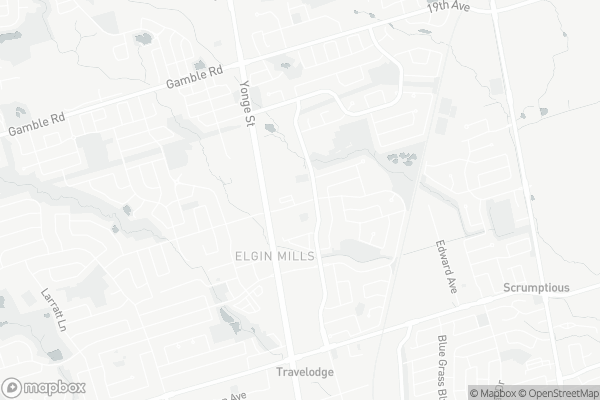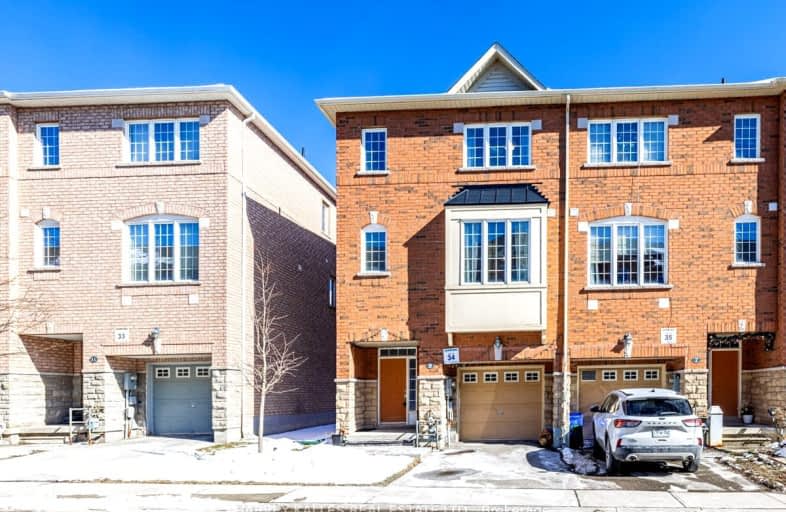Car-Dependent
- Almost all errands require a car.
Some Transit
- Most errands require a car.
Bikeable
- Some errands can be accomplished on bike.

O M MacKillop Public School
Elementary: PublicCorpus Christi Catholic Elementary School
Elementary: CatholicH G Bernard Public School
Elementary: PublicSilver Pines Public School
Elementary: PublicMoraine Hills Public School
Elementary: PublicTrillium Woods Public School
Elementary: PublicÉcole secondaire Norval-Morrisseau
Secondary: PublicJean Vanier High School
Secondary: CatholicAlexander MacKenzie High School
Secondary: PublicRichmond Hill High School
Secondary: PublicSt Theresa of Lisieux Catholic High School
Secondary: CatholicBayview Secondary School
Secondary: Public-
YAZ lounge
10737 Yonge St, Richmond Hill, ON L4C 3E3 1.01km -
Mandala Cafe & Lounge
10670 Yonge Street, Richmond Hill, ON L4C 0C7 1.38km -
Bar and Grill St Louis Wings and Ribs
10620 Yonge Street, Unit 16, Richmond Hill, ON L4C 3C8 1.5km
-
Starbucks
11108 Yonge Street, Richmond Hill, ON L4C 0M6 0.29km -
Tim Hortons
11005 Yonge Street, Richmond Hill, ON L4C 0K7 0.38km -
McDonald's
11005 Yonge Street, Richmond Hill, ON L4C 3E3 0.41km
-
Upper Yonge Pharmacy Rx Pharmachoice
10909 Yonge Street, Unit 57, Richmond Hill, ON L4C 3E3 0.67km -
Shoppers Drug Mart
10620 Yonge St, Richmond Hill, ON L4C 0C7 1.45km -
Shoppers Drug Mart
10800 Bayview Ave, Richmond Hill, ON L4S 0A6 1.68km
-
McDonald's
11005 Yonge Street, Richmond Hill, ON L4C 3E3 0.41km -
Golden Bubbles
11000 Yonge Street, Unit D2, Richmond Hill, ON L4C 3E4 0.47km -
Harvey's
11000 Yonge St, Richmond Hill, ON L4C 3E4 0.49km
-
Hillcrest Mall
9350 Yonge Street, Richmond Hill, ON L4C 5G2 4.97km -
Richlane Mall
9425 Leslie Street, Richmond Hill, ON L4B 3N7 5.68km -
Headford Place
10-16-20 Vogell Road, Richmond Hill, ON L4B 3K4 6.06km
-
Bulk Barn
11005 Yonge Street, Richmond Hill, ON L4C 0K7 0.42km -
Longos
10860 Yonge Street, Richmond Hill, ON L4C 3E4 0.87km -
Shalimar Gardens
10737 Yonge Street, Richmond Hill, ON L4C 9M9 1.01km
-
Lcbo
10375 Yonge Street, Richmond Hill, ON L4C 3C2 2.02km -
LCBO
1520 Major MacKenzie Drive E, Richmond Hill, ON L4S 0A1 4.37km -
LCBO
9970 Dufferin Street, Vaughan, ON L6A 4K1 5.88km
-
Shell
11151 Yonge Street, Richmond Hill, ON L4S 1L2 0.18km -
Richmond Hill Hyundai
11188 Yonge St, Richmond Hill, ON L4S 1K9 0.4km -
Twin Hills Ford Lincoln Limited
10801 Yonge Street, Richmond Hill, ON L4C 3E3 0.96km
-
Elgin Mills Theatre
10909 Yonge Street, Richmond Hill, ON L4C 3E3 0.62km -
Imagine Cinemas
10909 Yonge Street, Unit 33, Richmond Hill, ON L4C 3E3 0.66km -
SilverCity Richmond Hill
8725 Yonge Street, Richmond Hill, ON L4C 6Z1 6.63km
-
Richmond Hill Public Library - Central Library
1 Atkinson Street, Richmond Hill, ON L4C 0H5 3.23km -
Richmond Hill Public Library - Richmond Green
1 William F Bell Parkway, Richmond Hill, ON L4S 1N2 3.49km -
Richmond Hill Public Library - Oak Ridges Library
34 Regatta Avenue, Richmond Hill, ON L4E 4R1 5.95km
-
Mackenzie Health
10 Trench Street, Richmond Hill, ON L4C 4Z3 3.32km -
York Medical
10660 Yonge Street, Richmond Hill, ON L4C 3C9 1.36km -
Yorkdale Medical Clinic
11658 Yonge Street, Unit A103, Richmond Hill, ON L4E 3N6 1.49km
-
Devonsleigh Playground
117 Devonsleigh Blvd, Richmond Hill ON L4S 1G2 1.17km -
Larratt Lea Park
Shaftsbury Ave, Richmond Hill ON 1.35km -
Mill Pond Park
262 Mill St (at Trench St), Richmond Hill ON 2.74km
-
BMO Bank of Montreal
11680 Yonge St (at Tower Hill Rd.), Richmond Hill ON L4E 0K4 1.46km -
TD Bank Financial Group
11730 Yonge St (at Tower Hill Rd), Richmond Hill ON L4E 0K4 1.66km -
CIBC
122 Tower Hill Rd (at Yonge St), Richmond Hill ON L4E 0K6 1.81km
- 3 bath
- 4 bed
- 2000 sqft
64 Paper Mills Crescent, Richmond Hill, Ontario • L4E 0V4 • Jefferson
- 4 bath
- 4 bed
- 2000 sqft
1 Pacific Rim Court West, Richmond Hill, Ontario • L4E 0W8 • Jefferson
- 4 bath
- 4 bed
- 2000 sqft
63 Paper Mills Crescent, Richmond Hill, Ontario • L4E 0V4 • Jefferson
- 4 bath
- 4 bed
- 2000 sqft
38 Port Arthur Crescent, Richmond Hill, Ontario • L4E 1B5 • Jefferson













