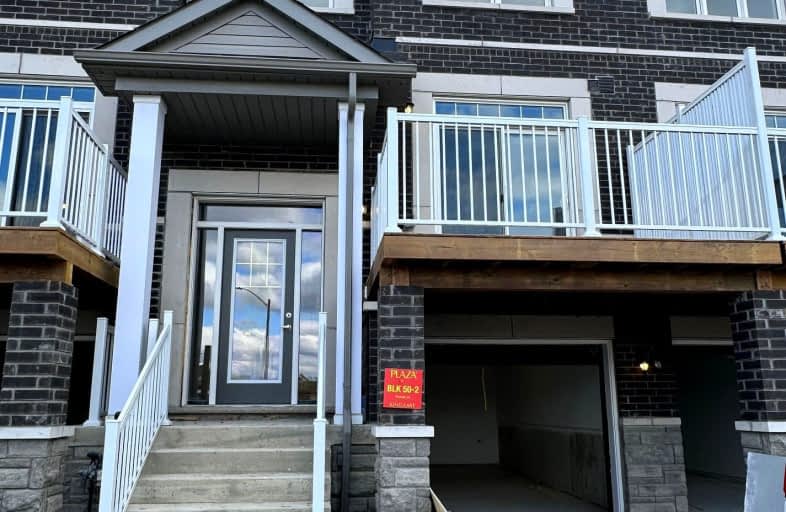Car-Dependent
- Most errands require a car.
35
/100
Some Transit
- Most errands require a car.
35
/100
Somewhat Bikeable
- Most errands require a car.
36
/100

Académie de la Moraine
Elementary: Public
1.58 km
Windham Ridge Public School
Elementary: Public
0.59 km
Kettle Lakes Public School
Elementary: Public
0.59 km
Father Frederick McGinn Catholic Elementary School
Elementary: Catholic
0.83 km
Oak Ridges Public School
Elementary: Public
1.21 km
Our Lady of Hope Catholic Elementary School
Elementary: Catholic
1.53 km
ACCESS Program
Secondary: Public
1.73 km
ÉSC Renaissance
Secondary: Catholic
2.10 km
Dr G W Williams Secondary School
Secondary: Public
5.55 km
King City Secondary School
Secondary: Public
3.81 km
Cardinal Carter Catholic Secondary School
Secondary: Catholic
2.31 km
St Theresa of Lisieux Catholic High School
Secondary: Catholic
5.16 km
-
Ozark Community Park
Old Colony Rd, Richmond Hill ON 1.71km -
Lake Wilcox Park
Sunset Beach Rd, Richmond Hill ON 3.52km -
Mill Pond Park
262 Mill St (at Trench St), Richmond Hill ON 7.47km
-
TD Bank Financial Group
13337 Yonge St (at Worthington Ave), Richmond Hill ON L4E 3L3 1.84km -
BMO Bank of Montreal
15252 Yonge St (Wellington), Aurora ON L4G 1N4 6.51km -
RBC Royal Bank
10856 Bayview Ave, Richmond Hill ON L4S 1L7 6.52km



