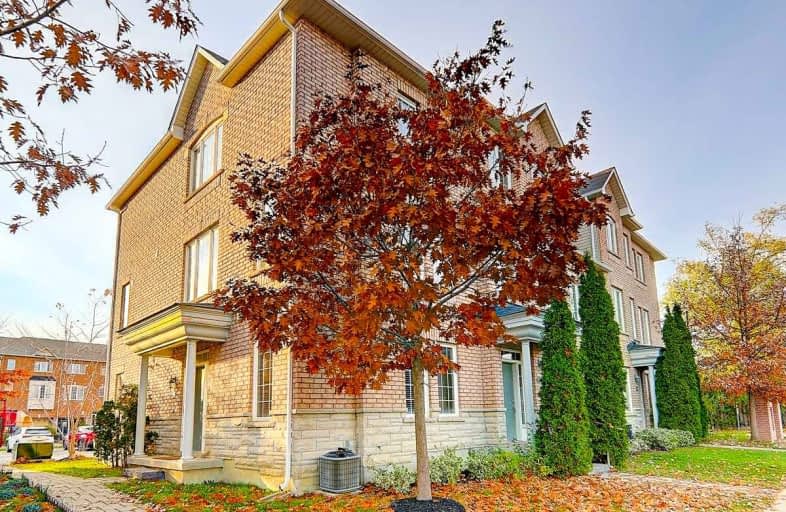Sold on Nov 15, 2022
Note: Property is not currently for sale or for rent.

-
Type: Att/Row/Twnhouse
-
Style: 3-Storey
-
Size: 1500 sqft
-
Lot Size: 24.93 x 76.8 Feet
-
Age: 6-15 years
-
Taxes: $3,997 per year
-
Days on Site: 10 Days
-
Added: Nov 05, 2022 (1 week on market)
-
Updated:
-
Last Checked: 3 months ago
-
MLS®#: N5817711
-
Listed By: Re/max realtron wendy zheng realty, brokerage
Great Value 3-Way Exposure Sun Filled End Unit Freehold Towns Well Maintained In Perfect Move-In Condition, One Of The Only Few Townhomes W/ The Most Preferred East/South/West Facing In The Whole Complex! Raised 9' Ceiling Main W/ All Selected Elfs, All Hardwood Thruout Upper, 2 Fl-Matching Oak Stairs, Kit W/ Mosaic Backsplash & S/S Appliances, Breakfast W/O To Large Sundeck, His/Hers Closets In 4 Pcs Ensuite Master W/ Parkette View, 2 W/I Closets Available In Other Good Sized Brs, Features 2 Extra Baths Conveniently On Ground & 2nd, Entry Dr W/ 2 Sidelights Into Foyer W/ Access To Garage, Spacious Ground Fl Living Potentially As 4th Br. Just Steps To Top Ranking Richmond Hill Hs (42/739), Yonge Yrt Transit, Upper Yonge Place Mall & Plazas, Groceries, Restaurants, Cinema & A Lot More!
Extras
All Elfs & Custom Shades, S/S Stove, Rang Hood, 3-Dr Fridge & New B/I Dishwasher, New Washer & Dryer. Rental Hwt.
Property Details
Facts for 158 Yorkland Street, Richmond Hill
Status
Days on Market: 10
Last Status: Sold
Sold Date: Nov 15, 2022
Closed Date: Jan 16, 2023
Expiry Date: Feb 04, 2023
Sold Price: $1,148,000
Unavailable Date: Nov 15, 2022
Input Date: Nov 05, 2022
Prior LSC: Listing with no contract changes
Property
Status: Sale
Property Type: Att/Row/Twnhouse
Style: 3-Storey
Size (sq ft): 1500
Age: 6-15
Area: Richmond Hill
Community: Devonsleigh
Availability Date: 30/60/Tba
Inside
Bedrooms: 4
Bathrooms: 4
Kitchens: 1
Rooms: 8
Den/Family Room: No
Air Conditioning: Central Air
Fireplace: No
Washrooms: 4
Building
Basement: Finished
Heat Type: Forced Air
Heat Source: Gas
Exterior: Brick
Water Supply: Municipal
Special Designation: Unknown
Parking
Driveway: Private
Garage Spaces: 1
Garage Type: Built-In
Covered Parking Spaces: 1
Total Parking Spaces: 2
Fees
Tax Year: 2022
Tax Legal Description: Plan 65M4164 Pt Blk 2 Rp 65R33019 Parts 10 58 & 59
Taxes: $3,997
Additional Mo Fees: 70
Land
Cross Street: Yonge/Elgin Mills
Municipality District: Richmond Hill
Fronting On: West
Parcel of Tied Land: Y
Pool: None
Sewer: Sewers
Lot Depth: 76.8 Feet
Lot Frontage: 24.93 Feet
Additional Media
- Virtual Tour: https://www.tsstudio.ca/158-yorkland-st
Rooms
Room details for 158 Yorkland Street, Richmond Hill
| Type | Dimensions | Description |
|---|---|---|
| Family 2nd | 5.04 x 5.60 | Hardwood Floor, Combined W/Dining, Gas Fireplace |
| Dining 2nd | 5.04 x 5.60 | Hardwood Floor, Combined W/Family, Open Concept |
| Kitchen 2nd | 3.44 x 4.89 | Ceramic Floor, Stainless Steel Appl, West View |
| Breakfast 2nd | 3.44 x 4.89 | Ceramic Floor, Combined W/Kitchen, W/O To Deck |
| Prim Bdrm 3rd | 3.02 x 4.33 | Hardwood Floor, His/Hers Closets, 4 Pc Ensuite |
| 2nd Br 3rd | 2.63 x 3.65 | Hardwood Floor, W/I Closet, 4 Pc Bath |
| 3rd Br 3rd | 2.58 x 3.12 | Hardwood Floor, W/I Closet, South View |
| 4th Br Ground | 3.05 x 5.08 | Hardwood Floor, O/Looks Frontyard, 2 Pc Bath |
| XXXXXXXX | XXX XX, XXXX |
XXXX XXX XXXX |
$X,XXX,XXX |
| XXX XX, XXXX |
XXXXXX XXX XXXX |
$XXX,XXX | |
| XXXXXXXX | XXX XX, XXXX |
XXXXXX XXX XXXX |
$X,XXX |
| XXX XX, XXXX |
XXXXXX XXX XXXX |
$X,XXX | |
| XXXXXXXX | XXX XX, XXXX |
XXXX XXX XXXX |
$XXX,XXX |
| XXX XX, XXXX |
XXXXXX XXX XXXX |
$XXX,XXX |
| XXXXXXXX XXXX | XXX XX, XXXX | $1,148,000 XXX XXXX |
| XXXXXXXX XXXXXX | XXX XX, XXXX | $899,000 XXX XXXX |
| XXXXXXXX XXXXXX | XXX XX, XXXX | $2,450 XXX XXXX |
| XXXXXXXX XXXXXX | XXX XX, XXXX | $2,400 XXX XXXX |
| XXXXXXXX XXXX | XXX XX, XXXX | $791,000 XXX XXXX |
| XXXXXXXX XXXXXX | XXX XX, XXXX | $699,000 XXX XXXX |

O M MacKillop Public School
Elementary: PublicCorpus Christi Catholic Elementary School
Elementary: CatholicH G Bernard Public School
Elementary: PublicBeverley Acres Public School
Elementary: PublicMoraine Hills Public School
Elementary: PublicTrillium Woods Public School
Elementary: PublicÉcole secondaire Norval-Morrisseau
Secondary: PublicJean Vanier High School
Secondary: CatholicAlexander MacKenzie High School
Secondary: PublicRichmond Hill High School
Secondary: PublicSt Theresa of Lisieux Catholic High School
Secondary: CatholicBayview Secondary School
Secondary: Public- 4 bath
- 4 bed
51 Rose Branch Drive, Richmond Hill, Ontario • L4S 1J3 • Devonsleigh



