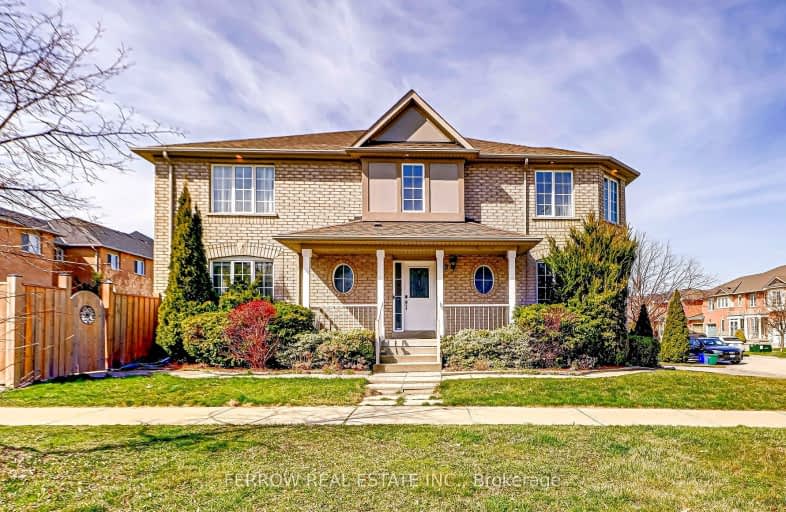
Stornoway Crescent Public School
Elementary: Public
1.77 km
St Anthony Catholic Elementary School
Elementary: Catholic
1.78 km
St John Paul II Catholic Elementary School
Elementary: Catholic
0.68 km
Sixteenth Avenue Public School
Elementary: Public
1.29 km
Red Maple Public School
Elementary: Public
0.67 km
Adrienne Clarkson Public School
Elementary: Public
1.13 km
Thornlea Secondary School
Secondary: Public
2.03 km
Alexander MacKenzie High School
Secondary: Public
3.72 km
Langstaff Secondary School
Secondary: Public
2.08 km
Thornhill Secondary School
Secondary: Public
3.93 km
St Robert Catholic High School
Secondary: Catholic
3.12 km
Bayview Secondary School
Secondary: Public
3.67 km
-
Green Lane Park
16 Thorne Lane, Markham ON L3T 5K5 3.45km -
Ritter Park
Richmond Hill ON 3.64km -
Bayview Glen Park
Markham ON 4.21km
-
RBC Royal Bank
365 High Tech Rd (at Bayview Ave.), Richmond Hill ON L4B 4V9 0.49km -
CIBC
8825 Yonge St (South Hill Shopping Centre), Richmond Hill ON L4C 6Z1 1.84km -
TD Bank Financial Group
550 Hwy 7 E (at Times Square), Richmond Hill ON L4B 3Z4 2.59km













