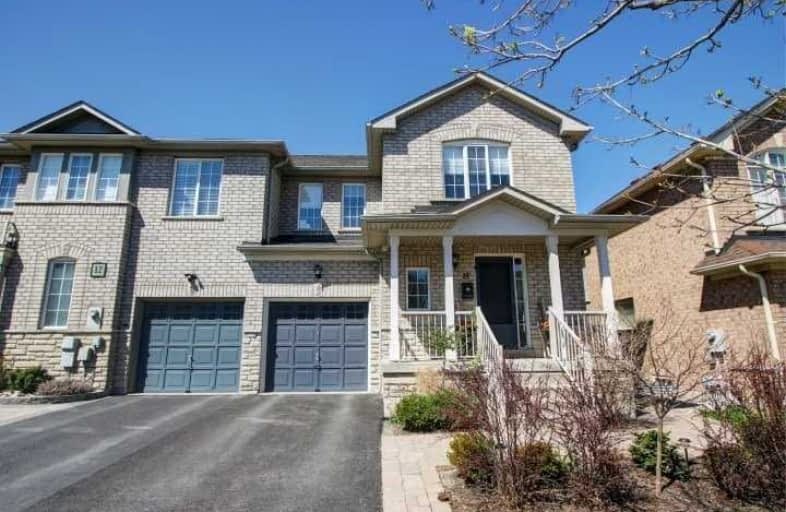
Stornoway Crescent Public School
Elementary: Public
1.57 km
St Anthony Catholic Elementary School
Elementary: Catholic
1.58 km
St John Paul II Catholic Elementary School
Elementary: Catholic
0.68 km
Sixteenth Avenue Public School
Elementary: Public
1.48 km
Red Maple Public School
Elementary: Public
0.64 km
Adrienne Clarkson Public School
Elementary: Public
1.20 km
Thornlea Secondary School
Secondary: Public
1.87 km
Alexander MacKenzie High School
Secondary: Public
3.86 km
Langstaff Secondary School
Secondary: Public
1.99 km
Thornhill Secondary School
Secondary: Public
3.72 km
St Robert Catholic High School
Secondary: Catholic
3.08 km
Bayview Secondary School
Secondary: Public
3.88 km













