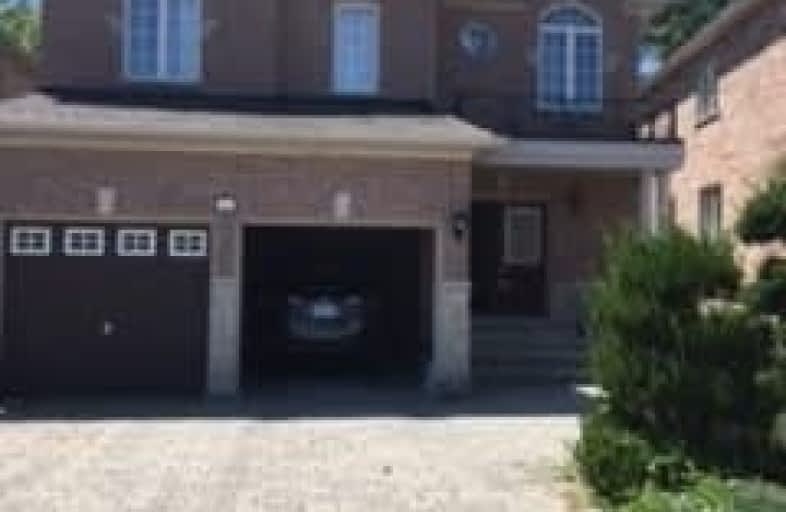
Our Lady Help of Christians Catholic Elementary School
Elementary: Catholic
0.83 km
Michaelle Jean Public School
Elementary: Public
0.44 km
Redstone Public School
Elementary: Public
0.96 km
Richmond Rose Public School
Elementary: Public
1.15 km
Silver Stream Public School
Elementary: Public
1.49 km
Beverley Acres Public School
Elementary: Public
1.23 km
École secondaire Norval-Morrisseau
Secondary: Public
3.15 km
Jean Vanier High School
Secondary: Catholic
1.11 km
Alexander MacKenzie High School
Secondary: Public
4.04 km
Richmond Green Secondary School
Secondary: Public
1.36 km
Richmond Hill High School
Secondary: Public
2.59 km
Bayview Secondary School
Secondary: Public
1.85 km



