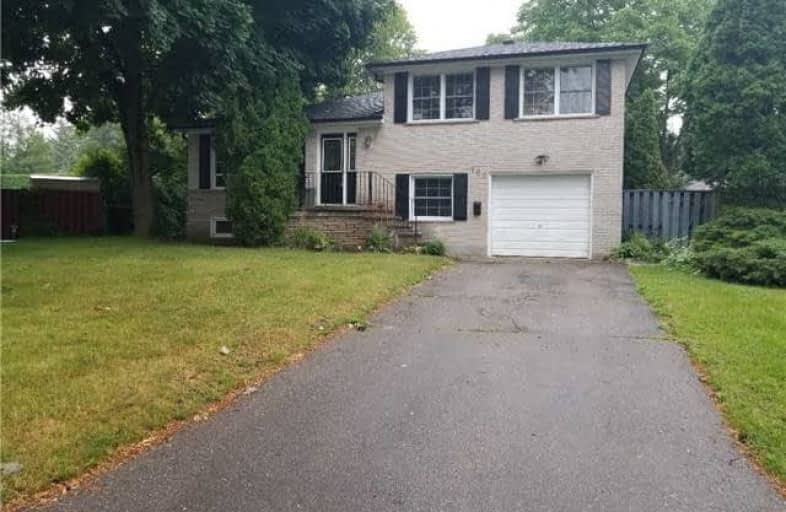Leased on Jun 30, 2018
Note: Property is not currently for sale or for rent.

-
Type: Detached
-
Style: Sidesplit 3
-
Lease Term: 1 Year
-
Possession: Imm-Tba
-
All Inclusive: N
-
Lot Size: 0 x 0
-
Age: No Data
-
Days on Site: 2 Days
-
Added: Sep 07, 2019 (2 days on market)
-
Updated:
-
Last Checked: 3 months ago
-
MLS®#: N4175748
-
Listed By: Re/max imperial realty inc., brokerage
5 Bedroom Full Bungalow With 2 Full Bathrooms (One With A Tub Another With Shower), On A Very Private Lot, Walking Distance To School, Shopping & Transportation, Brand New Flooring On The Main Floor, Huge Private Backyard And A Deck, Must See.
Extras
Fridge Stove Washer And Dryer All Electrical Light Fixtures
Property Details
Facts for 162 Kenvale Court, Richmond Hill
Status
Days on Market: 2
Last Status: Leased
Sold Date: Jun 30, 2018
Closed Date: Jul 15, 2018
Expiry Date: Aug 28, 2018
Sold Price: $2,450
Unavailable Date: Jun 30, 2018
Input Date: Jun 28, 2018
Prior LSC: Listing with no contract changes
Property
Status: Lease
Property Type: Detached
Style: Sidesplit 3
Area: Richmond Hill
Community: Mill Pond
Availability Date: Imm-Tba
Inside
Bedrooms: 5
Bathrooms: 2
Kitchens: 1
Rooms: 2
Den/Family Room: No
Air Conditioning: Central Air
Fireplace: Yes
Laundry: Ensuite
Washrooms: 2
Utilities
Utilities Included: N
Building
Basement: Finished
Heat Type: Forced Air
Heat Source: Gas
Exterior: Brick
Private Entrance: Y
Water Supply: Municipal
Special Designation: Unknown
Parking
Driveway: Private
Parking Included: Yes
Garage Spaces: 1
Garage Type: Built-In
Covered Parking Spaces: 2
Total Parking Spaces: 3
Fees
Cable Included: No
Central A/C Included: Yes
Common Elements Included: Yes
Heating Included: No
Hydro Included: No
Water Included: No
Land
Cross Street: Yonge & Elgin Mills
Municipality District: Richmond Hill
Fronting On: South
Pool: None
Sewer: Sewers
Rooms
Room details for 162 Kenvale Court, Richmond Hill
| Type | Dimensions | Description |
|---|---|---|
| Family Main | - | |
| Dining Main | - | |
| Kitchen Main | - | |
| Bathroom Ground | - | |
| Br Ground | - | |
| Br Ground | - | |
| Bathroom Upper | - | |
| Br Upper | - | |
| Br Upper | - | |
| Br Upper | - | |
| Rec Bsmt | - |
| XXXXXXXX | XXX XX, XXXX |
XXXXXX XXX XXXX |
$X,XXX |
| XXX XX, XXXX |
XXXXXX XXX XXXX |
$X,XXX | |
| XXXXXXXX | XXX XX, XXXX |
XXXX XXX XXXX |
$X,XXX,XXX |
| XXX XX, XXXX |
XXXXXX XXX XXXX |
$X,XXX,XXX |
| XXXXXXXX XXXXXX | XXX XX, XXXX | $2,450 XXX XXXX |
| XXXXXXXX XXXXXX | XXX XX, XXXX | $2,500 XXX XXXX |
| XXXXXXXX XXXX | XXX XX, XXXX | $1,100,000 XXX XXXX |
| XXXXXXXX XXXXXX | XXX XX, XXXX | $1,100,000 XXX XXXX |

École élémentaire Norval-Morrisseau
Elementary: PublicO M MacKillop Public School
Elementary: PublicCorpus Christi Catholic Elementary School
Elementary: CatholicSt Mary Immaculate Catholic Elementary School
Elementary: CatholicPleasantville Public School
Elementary: PublicSilver Pines Public School
Elementary: PublicÉcole secondaire Norval-Morrisseau
Secondary: PublicJean Vanier High School
Secondary: CatholicAlexander MacKenzie High School
Secondary: PublicRichmond Hill High School
Secondary: PublicSt Theresa of Lisieux Catholic High School
Secondary: CatholicBayview Secondary School
Secondary: Public

