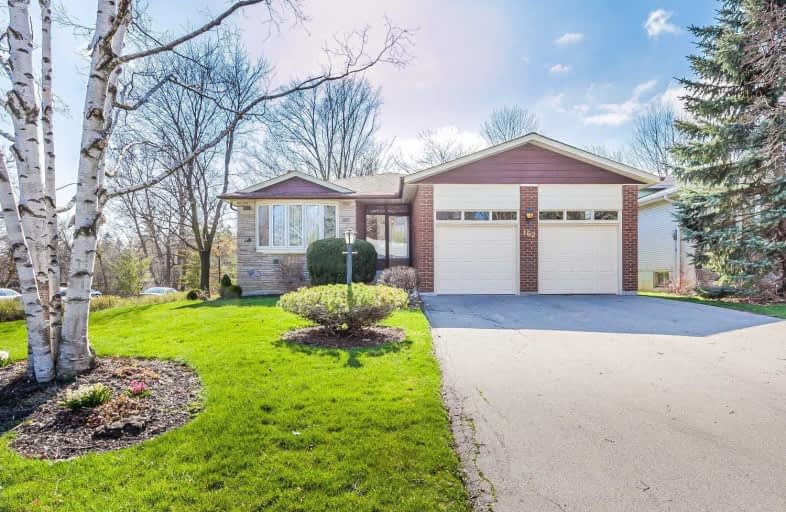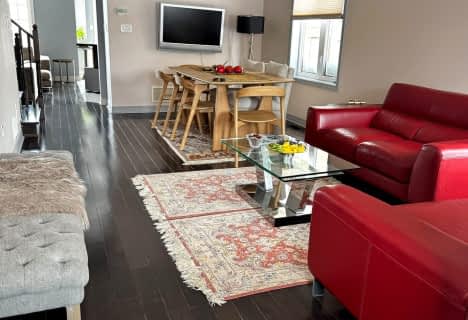Leased on May 16, 2020
Note: Property is not currently for sale or for rent.

-
Type: Detached
-
Style: Backsplit 4
-
Lease Term: 1 Year
-
Possession: Immt
-
All Inclusive: N
-
Lot Size: 0 x 0
-
Age: No Data
-
Days on Site: 5 Days
-
Added: May 11, 2020 (5 days on market)
-
Updated:
-
Last Checked: 2 months ago
-
MLS®#: N4759105
-
Listed By: Royal lepage peaceland realty, brokerage
Backing Onto Mill Pond Park, View Of The Water And Woods. Well Kept House Nested In The Green Oasis. Walking Trails. Conservation. Privacy. Large 4 Level Brick Backsplit On 60 By 120 Foot Corner Lot, Oak Hardwod Floors In Living, Dining, Family Room. 4 +1 Bedrooms Provide Great Spaces For A Big Family. Large Family Rm W Fireplace & Walkout. Updated Kitchen, Windows, Doors, Four Piece Washroom, Laminate Floors. Shopping, Schools, Restaurants, Mall.
Extras
All Existing Fridge, Stove, Washer Dryer, Built In Dishwasher, Light Fixtures, Window Coverings Air Conditioner, Garage Door Opener & Remote Controls.
Property Details
Facts for 162 Millpond Court, Richmond Hill
Status
Days on Market: 5
Last Status: Leased
Sold Date: May 16, 2020
Closed Date: May 23, 2020
Expiry Date: Sep 10, 2020
Sold Price: $2,950
Unavailable Date: May 16, 2020
Input Date: May 11, 2020
Prior LSC: Leased
Property
Status: Lease
Property Type: Detached
Style: Backsplit 4
Area: Richmond Hill
Community: Mill Pond
Availability Date: Immt
Inside
Bedrooms: 4
Bedrooms Plus: 1
Bathrooms: 2
Kitchens: 1
Rooms: 8
Den/Family Room: Yes
Air Conditioning: Central Air
Fireplace: Yes
Laundry: Ensuite
Washrooms: 2
Utilities
Utilities Included: N
Building
Basement: Finished
Heat Type: Forced Air
Heat Source: Gas
Exterior: Brick
Private Entrance: Y
Water Supply: Municipal
Special Designation: Unknown
Parking
Driveway: Private
Parking Included: Yes
Garage Spaces: 2
Garage Type: Attached
Covered Parking Spaces: 2
Total Parking Spaces: 4
Fees
Cable Included: No
Central A/C Included: No
Common Elements Included: No
Heating Included: No
Hydro Included: No
Water Included: No
Land
Cross Street: Yonge And Major Mack
Municipality District: Richmond Hill
Fronting On: West
Pool: None
Sewer: Sewers
Rooms
Room details for 162 Millpond Court, Richmond Hill
| Type | Dimensions | Description |
|---|---|---|
| Living Main | 4.20 x 5.00 | Bay Window, Hardwood Floor, Combined W/Dining |
| Dining Main | 2.90 x 4.20 | Bay Window, Hardwood Floor, Combined W/Living |
| Kitchen Main | 3.60 x 4.40 | W/O To Deck, Family Size Kitchen, Granite Counter |
| Master Upper | 3.60 x 4.00 | Large Closet, Hardwood Floor, Window |
| 2nd Br Upper | 3.10 x 3.70 | Closet, Hardwood Floor, Window |
| 3rd Br Upper | 2.90 x 3.70 | Closet, Hardwood Floor, Window |
| 4th Br In Betwn | 3.00 x 4.50 | Overlook Greenbelt, Laminate, Window |
| Family In Betwn | 4.50 x 5.50 | W/O To Yard, Laminate, Fireplace |
| 5th Br Bsmt | 4.10 x 6.40 | W/I Closet, Laminate, Window |
| Rec Bsmt | 3.20 x 4.00 | Window, Laminate |
| XXXXXXXX | XXX XX, XXXX |
XXXXXX XXX XXXX |
$X,XXX |
| XXX XX, XXXX |
XXXXXX XXX XXXX |
$X,XXX | |
| XXXXXXXX | XXX XX, XXXX |
XXXXXX XXX XXXX |
$X,XXX |
| XXX XX, XXXX |
XXXXXX XXX XXXX |
$X,XXX | |
| XXXXXXXX | XXX XX, XXXX |
XXXXXX XXX XXXX |
$X,XXX |
| XXX XX, XXXX |
XXXXXX XXX XXXX |
$X,XXX | |
| XXXXXXXX | XXX XX, XXXX |
XXXXXX XXX XXXX |
$X,XXX |
| XXX XX, XXXX |
XXXXXX XXX XXXX |
$X,XXX | |
| XXXXXXXX | XXX XX, XXXX |
XXXXXXX XXX XXXX |
|
| XXX XX, XXXX |
XXXXXX XXX XXXX |
$X,XXX | |
| XXXXXXXX | XXX XX, XXXX |
XXXXXXX XXX XXXX |
|
| XXX XX, XXXX |
XXXXXX XXX XXXX |
$X,XXX | |
| XXXXXXXX | XXX XX, XXXX |
XXXX XXX XXXX |
$X,XXX,XXX |
| XXX XX, XXXX |
XXXXXX XXX XXXX |
$XXX,XXX |
| XXXXXXXX XXXXXX | XXX XX, XXXX | $2,950 XXX XXXX |
| XXXXXXXX XXXXXX | XXX XX, XXXX | $2,950 XXX XXXX |
| XXXXXXXX XXXXXX | XXX XX, XXXX | $2,950 XXX XXXX |
| XXXXXXXX XXXXXX | XXX XX, XXXX | $2,950 XXX XXXX |
| XXXXXXXX XXXXXX | XXX XX, XXXX | $2,800 XXX XXXX |
| XXXXXXXX XXXXXX | XXX XX, XXXX | $2,800 XXX XXXX |
| XXXXXXXX XXXXXX | XXX XX, XXXX | $2,680 XXX XXXX |
| XXXXXXXX XXXXXX | XXX XX, XXXX | $2,680 XXX XXXX |
| XXXXXXXX XXXXXXX | XXX XX, XXXX | XXX XXXX |
| XXXXXXXX XXXXXX | XXX XX, XXXX | $2,690 XXX XXXX |
| XXXXXXXX XXXXXXX | XXX XX, XXXX | XXX XXXX |
| XXXXXXXX XXXXXX | XXX XX, XXXX | $2,950 XXX XXXX |
| XXXXXXXX XXXX | XXX XX, XXXX | $1,080,300 XXX XXXX |
| XXXXXXXX XXXXXX | XXX XX, XXXX | $899,000 XXX XXXX |

École élémentaire Norval-Morrisseau
Elementary: PublicO M MacKillop Public School
Elementary: PublicSt Anne Catholic Elementary School
Elementary: CatholicSt Mary Immaculate Catholic Elementary School
Elementary: CatholicPleasantville Public School
Elementary: PublicSilver Pines Public School
Elementary: PublicÉcole secondaire Norval-Morrisseau
Secondary: PublicJean Vanier High School
Secondary: CatholicAlexander MacKenzie High School
Secondary: PublicRichmond Hill High School
Secondary: PublicSt Theresa of Lisieux Catholic High School
Secondary: CatholicBayview Secondary School
Secondary: Public- 2 bath
- 4 bed
- 1100 sqft
369 Crosby Avenue, Richmond Hill, Ontario • L4C 2R8 • Crosby
- 3 bath
- 4 bed
5 Aikenhead Avenue, Richmond Hill, Ontario • L4S 0A9 • Westbrook
- 3 bath
- 4 bed
158 Stephen Street, Richmond Hill, Ontario • L4C 5R1 • North Richvale
- 3 bath
- 4 bed






