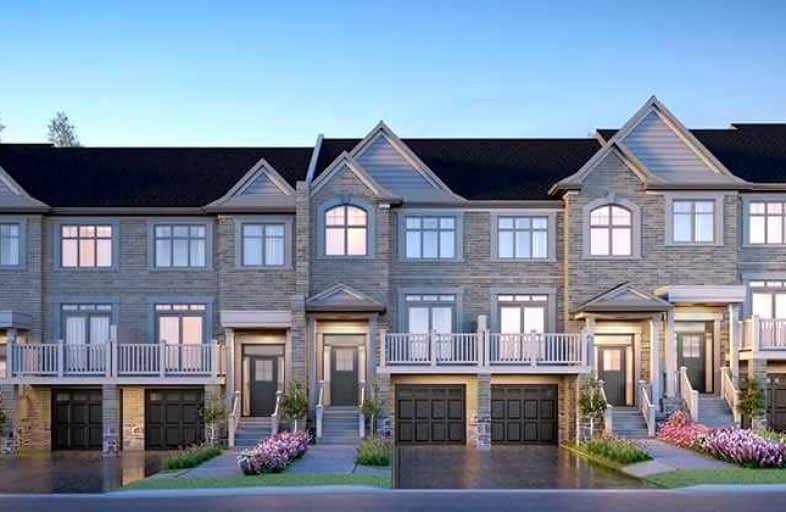
Confederation
Elementary: Public
6.98 km
École publique Franco-Nord
Elementary: Public
6.95 km
Chelmsford Public School
Elementary: Public
6.94 km
St Charles Catholic School
Elementary: Catholic
6.71 km
École séparée Sainte-Marie
Elementary: Catholic
6.29 km
École Alliance St-Joseph
Elementary: Catholic
7.17 km
École secondaire Catholique Champlain
Secondary: Catholic
7.89 km
Chelmsford Valley District Composite School
Secondary: Public
7.68 km
École secondaire Macdonald-Cartier
Secondary: Public
13.51 km
Bishop Alexander Carter Catholic Secondary School
Secondary: Catholic
12.19 km
École secondaire catholique l'Horizon
Secondary: Catholic
7.95 km
Confederation Secondary School
Secondary: Public
6.95 km
