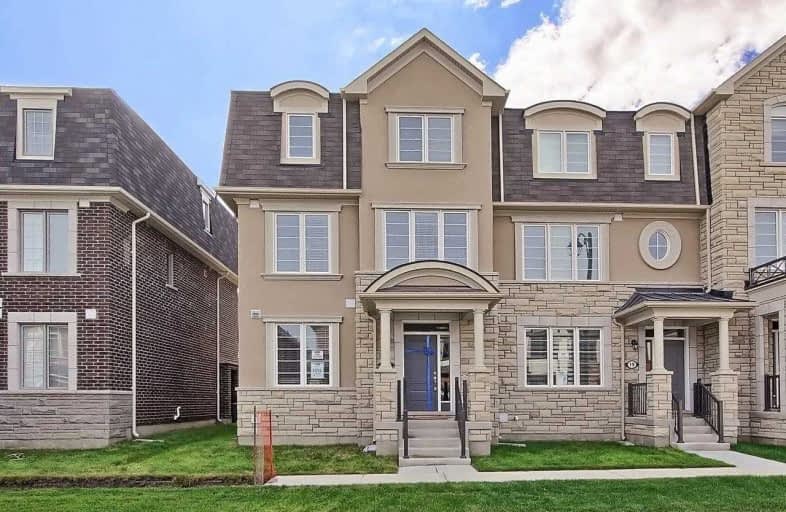Sold on Oct 25, 2019
Note: Property is not currently for sale or for rent.

-
Type: Att/Row/Twnhouse
-
Style: 3-Storey
-
Size: 2000 sqft
-
Lot Size: 7.71 x 18.5 Metres
-
Age: New
-
Days on Site: 3 Days
-
Added: Oct 28, 2019 (3 days on market)
-
Updated:
-
Last Checked: 3 months ago
-
MLS®#: N4615376
-
Listed By: Norman hill realty inc., brokerage
Beautiful Brand New 3 Bdrm 2,052 Sq Ft 3-Storey Rear Lane Town House "Hopefield Fr" Model In Exciting New Community Next To Spectacular Richmond Green Sports Complex. In Law Suite W/ 3Pc Bath On Ground Flr. Kitchen W/ Quartz Breakfast Bar, Counters & Tile Backsplash. W/O To Balcony. Master Bdrm W/ Juliette Balcony, Wic & Bath Oasis Ensuite W/ Sep Tiled Shower & Freestanding Tub. Convenient 2nd Flr Laundry. Close To All Amenities, Hwy 404.
Extras
Stainless Steel Fridge, Stove, Dishwasher. White Washer & Dryer. Window Coverings On The In Law Suite, 2nd Flr & Master Bdrm & Ensuite. Ac. Humidifier. Tarion Warranty. Energy Star Home. Please See Closing Costs As Attached.
Property Details
Facts for 17 Casey Drive, Richmond Hill
Status
Days on Market: 3
Last Status: Sold
Sold Date: Oct 25, 2019
Closed Date: Dec 16, 2019
Expiry Date: Feb 01, 2020
Sold Price: $930,000
Unavailable Date: Oct 25, 2019
Input Date: Oct 23, 2019
Prior LSC: Listing with no contract changes
Property
Status: Sale
Property Type: Att/Row/Twnhouse
Style: 3-Storey
Size (sq ft): 2000
Age: New
Area: Richmond Hill
Community: Rural Richmond Hill
Availability Date: Tbd
Inside
Bedrooms: 3
Bathrooms: 4
Kitchens: 1
Rooms: 8
Den/Family Room: Yes
Air Conditioning: Central Air
Fireplace: No
Laundry Level: Upper
Washrooms: 4
Building
Basement: Unfinished
Heat Type: Forced Air
Heat Source: Gas
Exterior: Brick
Water Supply: Municipal
Special Designation: Unknown
Parking
Driveway: Private
Garage Spaces: 2
Garage Type: Attached
Total Parking Spaces: 2
Fees
Tax Year: 2019
Tax Legal Description: Lot 164, Pt Lot 28 Concession 2 Mkm Pt3 On 65R3414
Land
Cross Street: Elgin Mills/Leslie
Municipality District: Richmond Hill
Fronting On: North
Pool: None
Sewer: Sewers
Lot Depth: 18.5 Metres
Lot Frontage: 7.71 Metres
Lot Irregularities: The Exact Lot Size As
Acres: < .50
Rooms
Room details for 17 Casey Drive, Richmond Hill
| Type | Dimensions | Description |
|---|---|---|
| Other Ground | 2.74 x 3.35 | |
| Kitchen 2nd | 2.43 x 3.35 | |
| Breakfast 2nd | 3.35 x 2.43 | |
| Family 2nd | 3.35 x 3.35 | |
| Living 2nd | 3.35 x 5.79 | |
| Master 3rd | 3.65 x 3.65 | |
| 2nd Br 3rd | 3.35 x 4.87 | |
| 3rd Br 3rd | 3.35 x 2.74 | |
| 4th Br 3rd | 4.87 x 3.04 |
| XXXXXXXX | XXX XX, XXXX |
XXXX XXX XXXX |
$XXX,XXX |
| XXX XX, XXXX |
XXXXXX XXX XXXX |
$XXX,XXX |
| XXXXXXXX XXXX | XXX XX, XXXX | $930,000 XXX XXXX |
| XXXXXXXX XXXXXX | XXX XX, XXXX | $899,990 XXX XXXX |

Cardinal Carter Middle School
Elementary: CatholicPelee Island Public School
Elementary: PublicGore Hill Public School
Elementary: PublicQueen of Peace Catholic School
Elementary: CatholicMargaret D Bennie Public School
Elementary: PublicÉcole élémentaire catholique Saint-Michel
Elementary: CatholicTilbury District High School
Secondary: PublicCardinal Carter Catholic
Secondary: CatholicKingsville District High School
Secondary: PublicGeneral Amherst High School
Secondary: PublicEssex District High School
Secondary: PublicLeamington District Secondary School
Secondary: Public

