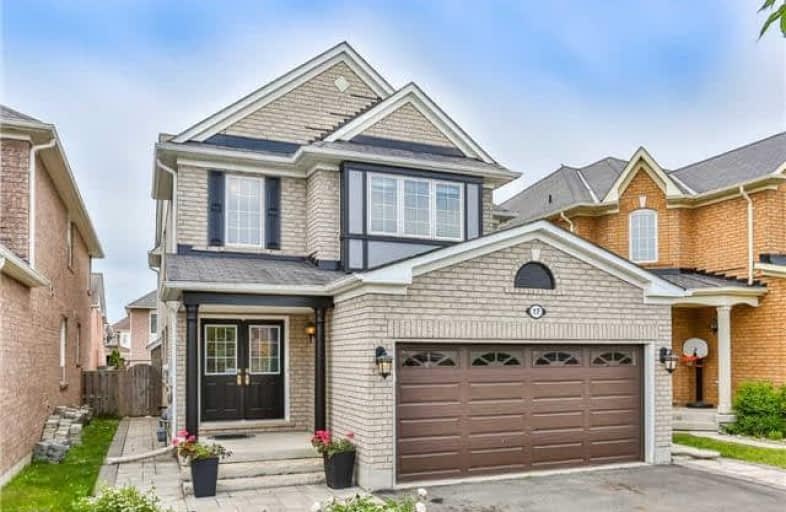Sold on Aug 06, 2018
Note: Property is not currently for sale or for rent.

-
Type: Detached
-
Style: 2-Storey
-
Lot Size: 35.1 x 109.91 Feet
-
Age: No Data
-
Taxes: $4,905 per year
-
Days on Site: 3 Days
-
Added: Sep 07, 2019 (3 days on market)
-
Updated:
-
Last Checked: 3 months ago
-
MLS®#: N4209700
-
Listed By: Re/max platinum pin realty, brokerage
Large 4Bed Exc Home On Large Lot & Family Friendly St.Open Con W/ 9Ft Ceilings & O/Szd Wdws. Formal & Separate Living Area & Dining Room. Bright Spacious Kitchen W/ S/S Appl,S, Orszd Brkfst Bar & Area W/ W/Out To Deck O/Lking Gorgeous Stone Patio & Priv Fully Fenced Yard.Large Family Room With Stone Fireplace- Ideal For Large Family Get Togethers. 2 Car Garage Main Floor Laundry Room
Extras
Master Bedroom With Gorgeous Ensuite & Walk-In Closet. Other 3 Bedrooms A Great Size. Partly Finished Basement-Awating Your Personal Finish.Steps To New Community Center,School & Park
Property Details
Facts for 17 Fitzwilliam Avenue, Richmond Hill
Status
Days on Market: 3
Last Status: Sold
Sold Date: Aug 06, 2018
Closed Date: Oct 16, 2018
Expiry Date: Dec 04, 2018
Sold Price: $990,000
Unavailable Date: Aug 06, 2018
Input Date: Aug 03, 2018
Property
Status: Sale
Property Type: Detached
Style: 2-Storey
Area: Richmond Hill
Community: Oak Ridges Lake Wilcox
Availability Date: 30-60 Days
Inside
Bedrooms: 4
Bathrooms: 3
Kitchens: 1
Rooms: 12
Den/Family Room: Yes
Air Conditioning: Central Air
Fireplace: Yes
Laundry Level: Main
Washrooms: 3
Building
Basement: Part Fin
Heat Type: Forced Air
Heat Source: Gas
Exterior: Brick
Water Supply: Municipal
Special Designation: Unknown
Parking
Driveway: Pvt Double
Garage Spaces: 2
Garage Type: Built-In
Covered Parking Spaces: 6
Total Parking Spaces: 8
Fees
Tax Year: 2017
Tax Legal Description: Lott 122, Plan 65M3753
Taxes: $4,905
Land
Cross Street: Bayview Ave & North
Municipality District: Richmond Hill
Fronting On: North
Pool: None
Sewer: Sewers
Lot Depth: 109.91 Feet
Lot Frontage: 35.1 Feet
Rooms
Room details for 17 Fitzwilliam Avenue, Richmond Hill
| Type | Dimensions | Description |
|---|---|---|
| Living Main | 6.25 x 3.61 | Formal Rm, Combined W/Dining, Crown Moulding |
| Dining Main | 6.25 x 3.61 | Crown Moulding, Formal Rm, Window |
| Kitchen Main | 6.90 x 3.35 | Stainless Steel Appl, O/Looks Dining, Eat-In Kitchen |
| Breakfast Main | 6.90 x 3.35 | W/O To Deck, O/Looks Family, Open Concept |
| Family Main | 4.75 x 2.75 | Open Concept, Gas Fireplace, Window |
| Master 2nd | 4.95 x 3.90 | Ensuite Bath, Window, W/I Closet |
| 2nd Br 2nd | 4.15 x 3.25 | Closet, Window |
| 3rd Br 2nd | 3.60 x 3.16 | Closet, Window |
| 4th Br 2nd | 4.25 x 3.40 | Closet, Window |
| XXXXXXXX | XXX XX, XXXX |
XXXX XXX XXXX |
$XXX,XXX |
| XXX XX, XXXX |
XXXXXX XXX XXXX |
$XXX,XXX | |
| XXXXXXXX | XXX XX, XXXX |
XXXXXXX XXX XXXX |
|
| XXX XX, XXXX |
XXXXXX XXX XXXX |
$X,XXX,XXX | |
| XXXXXXXX | XXX XX, XXXX |
XXXXXXXX XXX XXXX |
|
| XXX XX, XXXX |
XXXXXX XXX XXXX |
$X,XXX,XXX | |
| XXXXXXXX | XXX XX, XXXX |
XXXXXXX XXX XXXX |
|
| XXX XX, XXXX |
XXXXXX XXX XXXX |
$X,XXX,XXX |
| XXXXXXXX XXXX | XXX XX, XXXX | $990,000 XXX XXXX |
| XXXXXXXX XXXXXX | XXX XX, XXXX | $998,000 XXX XXXX |
| XXXXXXXX XXXXXXX | XXX XX, XXXX | XXX XXXX |
| XXXXXXXX XXXXXX | XXX XX, XXXX | $1,065,000 XXX XXXX |
| XXXXXXXX XXXXXXXX | XXX XX, XXXX | XXX XXXX |
| XXXXXXXX XXXXXX | XXX XX, XXXX | $1,139,900 XXX XXXX |
| XXXXXXXX XXXXXXX | XXX XX, XXXX | XXX XXXX |
| XXXXXXXX XXXXXX | XXX XX, XXXX | $1,139,900 XXX XXXX |

Académie de la Moraine
Elementary: PublicOur Lady of the Annunciation Catholic Elementary School
Elementary: CatholicLake Wilcox Public School
Elementary: PublicBond Lake Public School
Elementary: PublicOak Ridges Public School
Elementary: PublicOur Lady of Hope Catholic Elementary School
Elementary: CatholicACCESS Program
Secondary: PublicÉSC Renaissance
Secondary: CatholicDr G W Williams Secondary School
Secondary: PublicCardinal Carter Catholic Secondary School
Secondary: CatholicSt Maximilian Kolbe High School
Secondary: CatholicRichmond Hill High School
Secondary: Public- 4 bath
- 4 bed
65 Davis Road, Aurora, Ontario • L4G 2B4 • Aurora Highlands
- 4 bath
- 4 bed
- 2000 sqft
34 Estate Garden Drive, Richmond Hill, Ontario • L4E 3V3 • Oak Ridges


