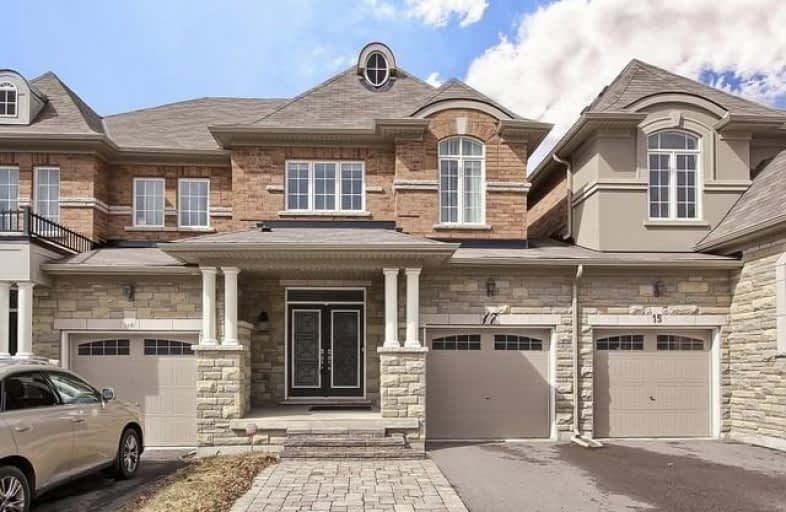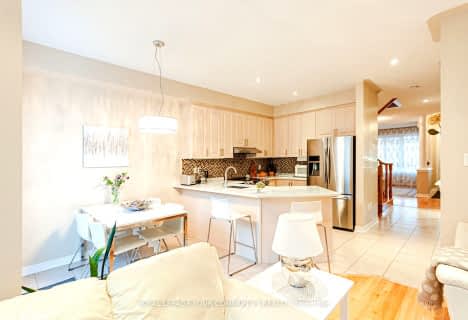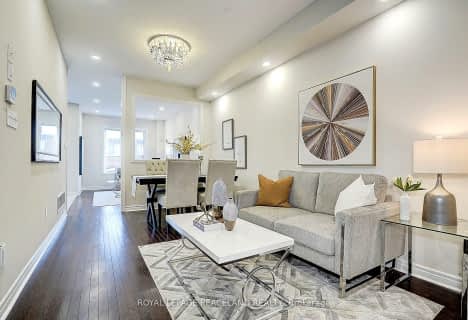
Father Henri J M Nouwen Catholic Elementary School
Elementary: CatholicSt Marguerite D'Youville Catholic Elementary School
Elementary: CatholicSilver Pines Public School
Elementary: PublicMoraine Hills Public School
Elementary: PublicTrillium Woods Public School
Elementary: PublicBeynon Fields Public School
Elementary: PublicACCESS Program
Secondary: PublicÉcole secondaire Norval-Morrisseau
Secondary: PublicJean Vanier High School
Secondary: CatholicAlexander MacKenzie High School
Secondary: PublicRichmond Hill High School
Secondary: PublicSt Theresa of Lisieux Catholic High School
Secondary: Catholic- 3 bath
- 3 bed
- 2000 sqft
80 Mack Clement Lane, Richmond Hill, Ontario • L4S 1K7 • Westbrook














