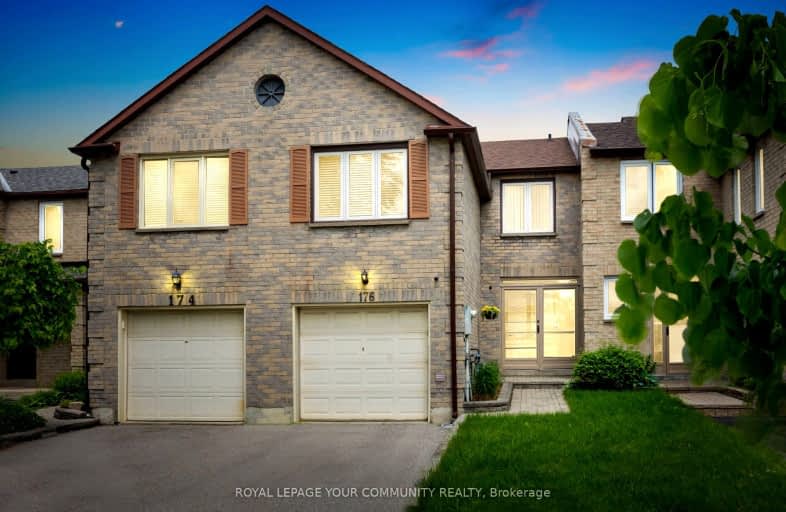Very Walkable
- Most errands can be accomplished on foot.
83
/100
Good Transit
- Some errands can be accomplished by public transportation.
52
/100
Bikeable
- Some errands can be accomplished on bike.
52
/100

Ross Doan Public School
Elementary: Public
1.20 km
St Joseph Catholic Elementary School
Elementary: Catholic
1.42 km
St John Paul II Catholic Elementary School
Elementary: Catholic
1.67 km
Walter Scott Public School
Elementary: Public
1.79 km
Sixteenth Avenue Public School
Elementary: Public
0.73 km
Red Maple Public School
Elementary: Public
1.76 km
École secondaire Norval-Morrisseau
Secondary: Public
2.23 km
Thornlea Secondary School
Secondary: Public
3.96 km
Jean Vanier High School
Secondary: Catholic
3.11 km
Alexander MacKenzie High School
Secondary: Public
1.83 km
Langstaff Secondary School
Secondary: Public
2.51 km
Bayview Secondary School
Secondary: Public
2.35 km
-
Mill Pond Park
262 Mill St (at Trench St), Richmond Hill ON 2.52km -
Green Lane Park
16 Thorne Lane, Markham ON L3T 5K5 5.36km -
Devonsleigh Playground
117 Devonsleigh Blvd, Richmond Hill ON L4S 1G2 5.35km
-
RBC Royal Bank
365 High Tech Rd (at Bayview Ave.), Richmond Hill ON L4B 4V9 2.3km -
TD Bank Financial Group
10381 Bayview Ave (at Redstone Rd), Richmond Hill ON L4C 0R9 2.96km -
TD Bank Financial Group
220 Commerce Valley Dr W, Markham ON L3T 0A8 3.96km








