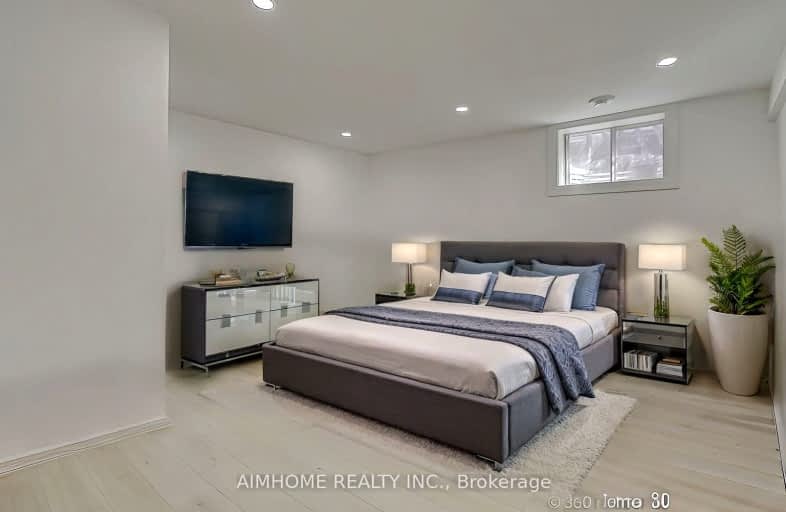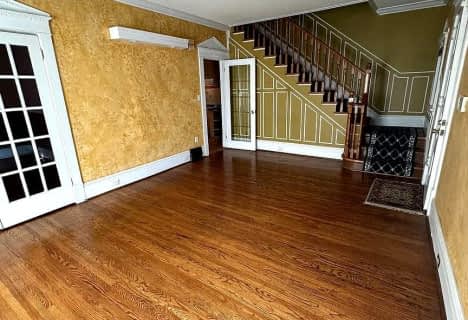Car-Dependent
- Almost all errands require a car.
Some Transit
- Most errands require a car.
Somewhat Bikeable
- Most errands require a car.

École élémentaire Norval-Morrisseau
Elementary: PublicO M MacKillop Public School
Elementary: PublicSt Mary Immaculate Catholic Elementary School
Elementary: CatholicFather Henri J M Nouwen Catholic Elementary School
Elementary: CatholicPleasantville Public School
Elementary: PublicSilver Pines Public School
Elementary: PublicÉcole secondaire Norval-Morrisseau
Secondary: PublicJean Vanier High School
Secondary: CatholicAlexander MacKenzie High School
Secondary: PublicRichmond Hill High School
Secondary: PublicSt Theresa of Lisieux Catholic High School
Secondary: CatholicBayview Secondary School
Secondary: Public-
Mcnaughton Soccer
ON 5.31km -
David Hamilton Park
124 Blackmore Ave (near Valleymede Drive), Richmond Hill ON L4B 2B1 5.82km -
Lake Wilcox Park
Sunset Beach Rd, Richmond Hill ON 7.53km
-
TD Bank Financial Group
1370 Major MacKenzie Dr (at Benson Dr.), Maple ON L6A 4H6 3.14km -
CIBC
9950 Dufferin St (at Major MacKenzie Dr. W.), Maple ON L6A 4K5 3.59km -
Scotiabank
9930 Dufferin St, Vaughan ON L6A 4K5 3.65km
- 1 bath
- 3 bed
- 1100 sqft
MAIN -183 LAWRENCE Avenue, Richmond Hill, Ontario • L4C 1Z4 • Harding
- 1 bath
- 2 bed
- 1100 sqft
BASEM-301 Weldrick Road East, Richmond Hill, Ontario • L4C 0R7 • Observatory














