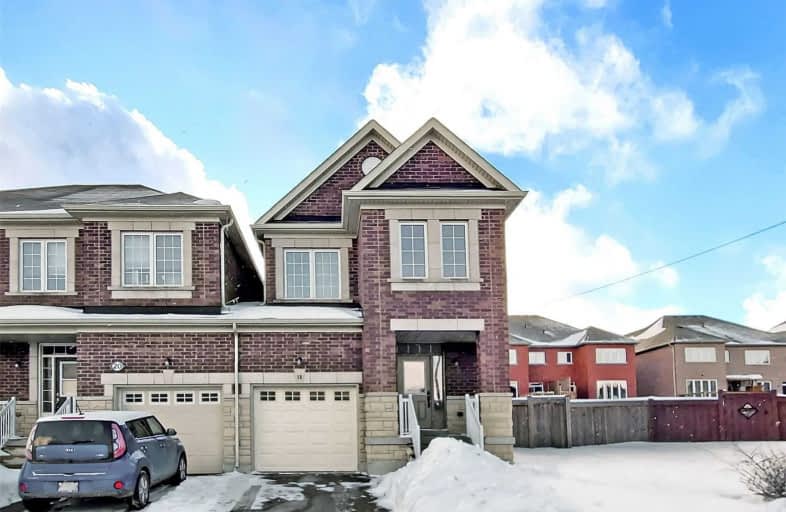Sold on Feb 24, 2021
Note: Property is not currently for sale or for rent.

-
Type: Att/Row/Twnhouse
-
Style: 2-Storey
-
Lot Size: 21.16 x 131.58 Feet
-
Age: 6-15 years
-
Taxes: $5,400 per year
-
Days on Site: 2 Days
-
Added: Feb 22, 2021 (2 days on market)
-
Updated:
-
Last Checked: 3 months ago
-
MLS®#: N5122994
-
Listed By: Tfn realty inc., brokerage
Welcome To One Of The Truly Freehold Townhomes In Prime Location! Enjoy This Fully Renovated,Cozy And Ready To Move In 4Bdrms/4Bath Beauty! Amazing Redesigned Eat-In Kitchen W/Extended Custom Cabinets&Brand New Appliances,Double Sink,Quartz Backsplsh&Counters(In Kitchen And All Warms),New Floors Throughout,Pot Lights,New Stairs&Iron Pickets,Brand New Chandeliers, Separate Basement Entrance And Much More!Do Not Miss This Opportunity!(Property Linked By Garage)
Extras
S/S Brand New Stove,Microwave,Fridge, Dishwasher, Washer & Dryer(Used,Not New).Brand New All Electrical Light Fixtures.Garage Door Opener.Hot Water Tank (Rental).
Property Details
Facts for 18 London Pride Drive, Richmond Hill
Status
Days on Market: 2
Last Status: Sold
Sold Date: Feb 24, 2021
Closed Date: May 03, 2021
Expiry Date: Jun 30, 2021
Sold Price: $1,170,000
Unavailable Date: Feb 24, 2021
Input Date: Feb 22, 2021
Prior LSC: Listing with no contract changes
Property
Status: Sale
Property Type: Att/Row/Twnhouse
Style: 2-Storey
Age: 6-15
Area: Richmond Hill
Community: Jefferson
Inside
Bedrooms: 4
Bathrooms: 4
Kitchens: 1
Rooms: 8
Den/Family Room: Yes
Air Conditioning: Central Air
Fireplace: No
Washrooms: 4
Building
Basement: Sep Entrance
Basement 2: Unfinished
Heat Type: Forced Air
Heat Source: Gas
Exterior: Brick
Elevator: N
Water Supply: Municipal
Special Designation: Unknown
Parking
Driveway: Private
Garage Spaces: 1
Garage Type: Built-In
Covered Parking Spaces: 2
Total Parking Spaces: 3
Fees
Tax Year: 2020
Tax Legal Description: Pt Blk 33, Plan 65M4316, Pts 1, 2, & 3, 65R33824.,
Taxes: $5,400
Highlights
Feature: Fenced Yard
Feature: Other
Feature: Public Transit
Feature: School
Feature: School Bus Route
Land
Cross Street: Bathurst St & Hearth
Municipality District: Richmond Hill
Fronting On: East
Parcel Number: 032082858
Pool: None
Sewer: Sewers
Lot Depth: 131.58 Feet
Lot Frontage: 21.16 Feet
Lot Irregularities: Irregular
Acres: < .50
Zoning: Residential
Additional Media
- Virtual Tour: https://www.winsold.com/tour/61563
Rooms
Room details for 18 London Pride Drive, Richmond Hill
| Type | Dimensions | Description |
|---|---|---|
| Kitchen Main | 2.30 x 3.36 | Eat-In Kitchen, Double Sink, Quartz Counter |
| Breakfast Main | 2.60 x 2.30 | Open Concept, W/O To Deck, Tile Floor |
| Living Main | 4.80 x 5.20 | Large Window, O/Looks Family, Pot Lights |
| Dining Main | 2.70 x 3.00 | Combined W/Family, Open Concept, Pot Lights |
| Family Main | 2.90 x 4.90 | Combined W/Dining, Open Concept, Open Stairs |
| Master Upper | 3.35 x 5.65 | W/I Closet, 5 Pc Ensuite, Hardwood Floor |
| 2nd Br Upper | 2.95 x 3.50 | Closet, Large Window, Hardwood Floor |
| 3rd Br Upper | 2.80 x 3.05 | Closet, O/Looks Frontyard, Hardwood Floor |
| 4th Br Upper | 2.50 x 3.40 | Closet, O/Looks Frontyard, Hardwood Floor |
| XXXXXXXX | XXX XX, XXXX |
XXXX XXX XXXX |
$X,XXX,XXX |
| XXX XX, XXXX |
XXXXXX XXX XXXX |
$XXX,XXX | |
| XXXXXXXX | XXX XX, XXXX |
XXXX XXX XXXX |
$XXX,XXX |
| XXX XX, XXXX |
XXXXXX XXX XXXX |
$XXX,XXX | |
| XXXXXXXX | XXX XX, XXXX |
XXXXXXXX XXX XXXX |
|
| XXX XX, XXXX |
XXXXXX XXX XXXX |
$XXX,XXX | |
| XXXXXXXX | XXX XX, XXXX |
XXXXXXX XXX XXXX |
|
| XXX XX, XXXX |
XXXXXX XXX XXXX |
$XXX,XXX | |
| XXXXXXXX | XXX XX, XXXX |
XXXXXX XXX XXXX |
$X,XXX |
| XXX XX, XXXX |
XXXXXX XXX XXXX |
$X,XXX |
| XXXXXXXX XXXX | XXX XX, XXXX | $1,170,000 XXX XXXX |
| XXXXXXXX XXXXXX | XXX XX, XXXX | $999,000 XXX XXXX |
| XXXXXXXX XXXX | XXX XX, XXXX | $910,000 XXX XXXX |
| XXXXXXXX XXXXXX | XXX XX, XXXX | $898,000 XXX XXXX |
| XXXXXXXX XXXXXXXX | XXX XX, XXXX | XXX XXXX |
| XXXXXXXX XXXXXX | XXX XX, XXXX | $918,000 XXX XXXX |
| XXXXXXXX XXXXXXX | XXX XX, XXXX | XXX XXXX |
| XXXXXXXX XXXXXX | XXX XX, XXXX | $948,500 XXX XXXX |
| XXXXXXXX XXXXXX | XXX XX, XXXX | $2,050 XXX XXXX |
| XXXXXXXX XXXXXX | XXX XX, XXXX | $2,100 XXX XXXX |

Father Henri J M Nouwen Catholic Elementary School
Elementary: CatholicSt Marguerite D'Youville Catholic Elementary School
Elementary: CatholicMacLeod's Landing Public School
Elementary: PublicMoraine Hills Public School
Elementary: PublicTrillium Woods Public School
Elementary: PublicBeynon Fields Public School
Elementary: PublicACCESS Program
Secondary: PublicÉcole secondaire Norval-Morrisseau
Secondary: PublicAlexander MacKenzie High School
Secondary: PublicKing City Secondary School
Secondary: PublicRichmond Hill High School
Secondary: PublicSt Theresa of Lisieux Catholic High School
Secondary: Catholic- 4 bath
- 4 bed
10610 Bathurst Street, Vaughan, Ontario • L6A 4Y4 • Patterson
- 4 bath
- 4 bed
- 2000 sqft
1 Napanee Street, Richmond Hill, Ontario • L4E 0X4 • Jefferson




