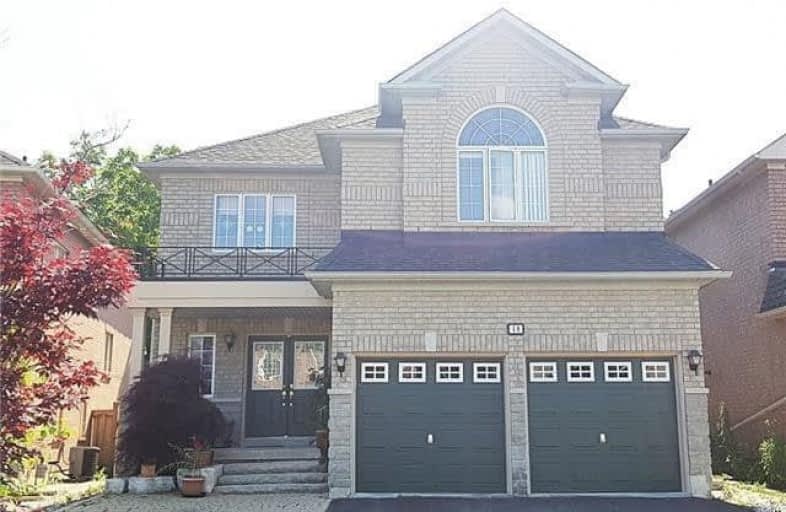Leased on Sep 23, 2020
Note: Property is not currently for sale or for rent.

-
Type: Detached
-
Style: 2-Storey
-
Lease Term: 1 Year
-
Possession: No Data
-
All Inclusive: N
-
Lot Size: 38.45 x 112.57 Feet
-
Age: No Data
-
Days on Site: 5 Days
-
Added: Sep 18, 2020 (5 days on market)
-
Updated:
-
Last Checked: 3 months ago
-
MLS®#: N4919476
-
Listed By: Living realty inc., brokerage
Rouge Woods Designer's Masterpiece On **Premium Ravine Lot** Gorgeous Double Car Garage W/ 4 Bedrooms + Den Executive Home. 9'Ft High Ceiling On Main, Modern, Open Concept And Practical Layout, Gourmet Chef Kitchen W/ Quartz Countertop & Build-In Miele Appliances. Stunning Landscaping With Interlocked Walkway (No Sidewalk) & Extra Large Back Yard Deck Overlooking Ravine.
Extras
Basement (W/Separate Entrance) Is Not Included In This Lease. Landlord Will Rebate 1/3 Of Utilities Fee To Tenant Every 3 Mths. Tenant Pays For Water/Hydro/Gas/Hot Water Tank & Is Responsible For Yard Maintenance. Tnt Insurance Is Required.
Property Details
Facts for 18 Melbourne Drive, Richmond Hill
Status
Days on Market: 5
Last Status: Leased
Sold Date: Sep 23, 2020
Closed Date: Nov 01, 2020
Expiry Date: Dec 31, 2020
Sold Price: $2,900
Unavailable Date: Sep 23, 2020
Input Date: Sep 18, 2020
Prior LSC: Listing with no contract changes
Property
Status: Lease
Property Type: Detached
Style: 2-Storey
Area: Richmond Hill
Community: Rouge Woods
Inside
Bedrooms: 4
Bathrooms: 4
Kitchens: 1
Rooms: 11
Den/Family Room: Yes
Air Conditioning: Central Air
Fireplace: Yes
Laundry: Ensuite
Washrooms: 4
Utilities
Utilities Included: N
Building
Basement: None
Heat Type: Forced Air
Heat Source: Gas
Exterior: Brick
Private Entrance: Y
Water Supply: Municipal
Special Designation: Unknown
Parking
Driveway: Private
Parking Included: Yes
Garage Spaces: 2
Garage Type: Built-In
Covered Parking Spaces: 4
Total Parking Spaces: 6
Fees
Cable Included: No
Central A/C Included: No
Common Elements Included: No
Heating Included: No
Hydro Included: No
Water Included: No
Land
Cross Street: Bayview / Elgin Mill
Municipality District: Richmond Hill
Fronting On: West
Pool: None
Sewer: Sewers
Lot Depth: 112.57 Feet
Lot Frontage: 38.45 Feet
Payment Frequency: Monthly
Rooms
Room details for 18 Melbourne Drive, Richmond Hill
| Type | Dimensions | Description |
|---|---|---|
| Living Ground | 21.65 x 12.14 | Hardwood Floor, Crown Moulding |
| Great Rm Ground | 15.09 x 17.06 | Hardwood Floor, Gas Fireplace, Pot Lights |
| Library Ground | 9.51 x 13.12 | Hardwood Floor, Large Window |
| Breakfast Ground | 14.10 x 12.79 | W/O To Sundeck, Pot Lights, O/Looks Backyard |
| Kitchen Ground | 11.48 x 13.12 | Modern Kitchen, B/I Appliances, Centre Island |
| Master 2nd | 15.09 x 17.06 | Hardwood Floor, W/I Closet, 5 Pc Ensuite |
| 2nd Br 2nd | 14.10 x 12.79 | Hardwood Floor, Large Window, Wall Sconce Lighting |
| 3rd Br 2nd | 16.40 x 17.71 | Hardwood Floor, Large Closet, 4 Pc Ensuite |
| 4th Br 2nd | 11.81 x 12.14 | Hardwood Floor, W/I Closet, 4 Pc Ensuite |
| Den 2nd | 9.18 x 9.97 | Hardwood Floor, Large Window |
| XXXXXXXX | XXX XX, XXXX |
XXXXXX XXX XXXX |
$X,XXX |
| XXX XX, XXXX |
XXXXXX XXX XXXX |
$X,XXX | |
| XXXXXXXX | XXX XX, XXXX |
XXXXXX XXX XXXX |
$X,XXX |
| XXX XX, XXXX |
XXXXXX XXX XXXX |
$X,XXX | |
| XXXXXXXX | XXX XX, XXXX |
XXXX XXX XXXX |
$X,XXX,XXX |
| XXX XX, XXXX |
XXXXXX XXX XXXX |
$X,XXX,XXX | |
| XXXXXXXX | XXX XX, XXXX |
XXXXXX XXX XXXX |
$X,XXX |
| XXX XX, XXXX |
XXXXXX XXX XXXX |
$X,XXX | |
| XXXXXXXX | XXX XX, XXXX |
XXXXXX XXX XXXX |
$X,XXX |
| XXX XX, XXXX |
XXXXXX XXX XXXX |
$X,XXX | |
| XXXXXXXX | XXX XX, XXXX |
XXXX XXX XXXX |
$X,XXX,XXX |
| XXX XX, XXXX |
XXXXXX XXX XXXX |
$X,XXX,XXX |
| XXXXXXXX XXXXXX | XXX XX, XXXX | $2,900 XXX XXXX |
| XXXXXXXX XXXXXX | XXX XX, XXXX | $3,000 XXX XXXX |
| XXXXXXXX XXXXXX | XXX XX, XXXX | $3,200 XXX XXXX |
| XXXXXXXX XXXXXX | XXX XX, XXXX | $3,200 XXX XXXX |
| XXXXXXXX XXXX | XXX XX, XXXX | $1,708,000 XXX XXXX |
| XXXXXXXX XXXXXX | XXX XX, XXXX | $1,580,000 XXX XXXX |
| XXXXXXXX XXXXXX | XXX XX, XXXX | $2,900 XXX XXXX |
| XXXXXXXX XXXXXX | XXX XX, XXXX | $3,000 XXX XXXX |
| XXXXXXXX XXXXXX | XXX XX, XXXX | $3,200 XXX XXXX |
| XXXXXXXX XXXXXX | XXX XX, XXXX | $3,200 XXX XXXX |
| XXXXXXXX XXXX | XXX XX, XXXX | $1,708,000 XXX XXXX |
| XXXXXXXX XXXXXX | XXX XX, XXXX | $1,580,000 XXX XXXX |

Our Lady Help of Christians Catholic Elementary School
Elementary: CatholicMichaelle Jean Public School
Elementary: PublicRedstone Public School
Elementary: PublicRichmond Rose Public School
Elementary: PublicSilver Stream Public School
Elementary: PublicBeverley Acres Public School
Elementary: PublicÉcole secondaire Norval-Morrisseau
Secondary: PublicJean Vanier High School
Secondary: CatholicAlexander MacKenzie High School
Secondary: PublicRichmond Green Secondary School
Secondary: PublicRichmond Hill High School
Secondary: PublicBayview Secondary School
Secondary: Public- 2 bath
- 4 bed
- 1100 sqft
369 Crosby Avenue, Richmond Hill, Ontario • L4C 2R8 • Crosby
- 3 bath
- 4 bed




