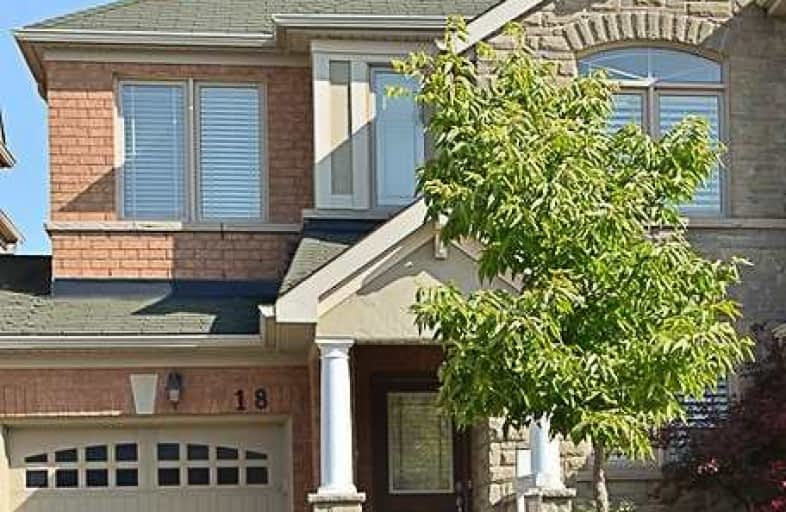Sold on Aug 15, 2019
Note: Property is not currently for sale or for rent.

-
Type: Att/Row/Twnhouse
-
Style: 2-Storey
-
Lot Size: 24.61 x 88.57 Feet
-
Age: No Data
-
Taxes: $3,788 per year
-
Days on Site: 13 Days
-
Added: Sep 23, 2019 (1 week on market)
-
Updated:
-
Last Checked: 3 months ago
-
MLS®#: N4537037
-
Listed By: Spectrum realty services inc., brokerage
Fully Attached On 1 Side Only And Sits On A Quiet Crescent And Backs Onto A Quaint Century Home Offering Plenty Of Privacy. Steps To Top Rated Schools, Parks And Beautiful Walking Trails. The Main Floor Offers A Gorgeous 2 Storey Entrance That Also Allows Plenty Of Light In The Entrance, Staircase And 2nd Level Hallway. Oak Floors Accent Your Mail Floor Along With Large Kitchen Complete With Large Breakfast Area Complete With A Walk Out To Your Privately*
Extras
*Fenced Yard. Second Level Is Complete With 2 Full Baths And Wonderfully Laid Out 3 Bedroom Floor Plan With Loads Of Natural Light Beaming Through. Existing S/S Fridge, Stove, Built-In Dishwasher, Washer, Dryer, All Existing Blinds And**
Property Details
Facts for 18 Thomas Legge Crescent, Richmond Hill
Status
Days on Market: 13
Last Status: Sold
Sold Date: Aug 15, 2019
Closed Date: Nov 04, 2019
Expiry Date: Jan 31, 2020
Sold Price: $740,000
Unavailable Date: Aug 11, 2019
Input Date: Aug 03, 2019
Prior LSC: Sold
Property
Status: Sale
Property Type: Att/Row/Twnhouse
Style: 2-Storey
Area: Richmond Hill
Community: Jefferson
Availability Date: Tba
Inside
Bedrooms: 3
Bathrooms: 3
Kitchens: 1
Rooms: 7
Den/Family Room: Yes
Air Conditioning: Central Air
Fireplace: Yes
Laundry Level: Lower
Central Vacuum: N
Washrooms: 3
Building
Basement: Unfinished
Heat Type: Forced Air
Heat Source: Gas
Exterior: Brick
Exterior: Stone
Energy Certificate: N
Water Supply: Municipal
Physically Handicapped-Equipped: N
Special Designation: Unknown
Retirement: N
Parking
Driveway: Private
Garage Spaces: 1
Garage Type: Attached
Covered Parking Spaces: 1
Total Parking Spaces: 2
Fees
Tax Year: 2019
Tax Legal Description: Pt Blk 385, Pl 65M3781, Pts 2&3, Pl 65R28152***
Taxes: $3,788
Highlights
Feature: Fenced Yard
Feature: Golf
Feature: Grnbelt/Conserv
Feature: Lake/Pond
Feature: Public Transit
Land
Cross Street: Bathurst/Kingshill
Municipality District: Richmond Hill
Fronting On: North
Pool: None
Sewer: Sewers
Lot Depth: 88.57 Feet
Lot Frontage: 24.61 Feet
Rooms
Room details for 18 Thomas Legge Crescent, Richmond Hill
| Type | Dimensions | Description |
|---|---|---|
| Living Main | 4.05 x 4.00 | Combined W/Dining, Hardwood Floor |
| Kitchen Main | 2.74 x 3.23 | Stainless Steel Appl, Pantry, Ceramic Floor |
| Breakfast Main | 2.74 x 3.05 | Ceramic Floor, W/O To Deck |
| Family Main | 3.05 x 4.88 | Hardwood Floor, Fireplace |
| Master 2nd | 3.96 x 4.09 | 4 Pc Ensuite, W/I Closet |
| 2nd Br 2nd | 2.93 x 3.05 | Double Closet, Broadloom |
| 3rd Br 2nd | 3.11 x 3.84 | Double Closet, Broadloom |
| XXXXXXXX | XXX XX, XXXX |
XXXX XXX XXXX |
$XXX,XXX |
| XXX XX, XXXX |
XXXXXX XXX XXXX |
$XXX,XXX |
| XXXXXXXX XXXX | XXX XX, XXXX | $740,000 XXX XXXX |
| XXXXXXXX XXXXXX | XXX XX, XXXX | $755,000 XXX XXXX |

Windham Ridge Public School
Elementary: PublicKettle Lakes Public School
Elementary: PublicFather Frederick McGinn Catholic Elementary School
Elementary: CatholicOak Ridges Public School
Elementary: PublicOur Lady of Hope Catholic Elementary School
Elementary: CatholicBeynon Fields Public School
Elementary: PublicACCESS Program
Secondary: PublicÉSC Renaissance
Secondary: CatholicKing City Secondary School
Secondary: PublicCardinal Carter Catholic Secondary School
Secondary: CatholicRichmond Hill High School
Secondary: PublicSt Theresa of Lisieux Catholic High School
Secondary: Catholic

