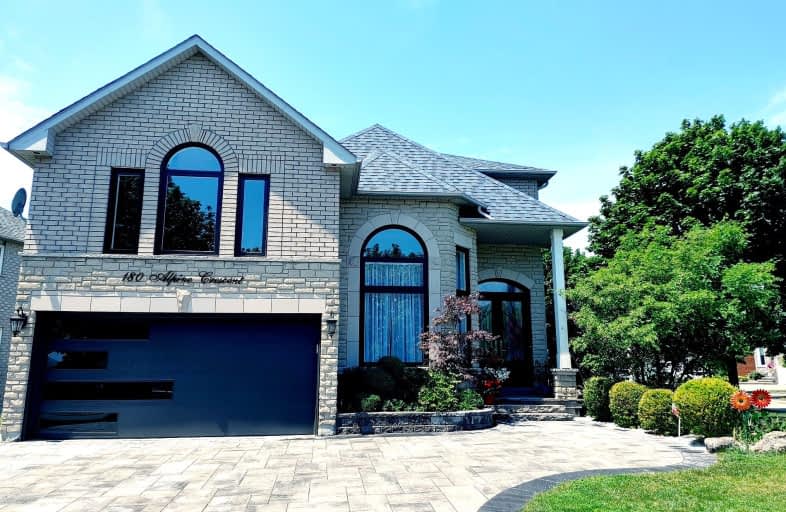Car-Dependent
- Most errands require a car.
43
/100
Some Transit
- Most errands require a car.
44
/100
Somewhat Bikeable
- Most errands require a car.
44
/100

Walter Scott Public School
Elementary: Public
1.20 km
Michaelle Jean Public School
Elementary: Public
1.00 km
Redstone Public School
Elementary: Public
1.29 km
Richmond Rose Public School
Elementary: Public
0.28 km
Silver Stream Public School
Elementary: Public
0.64 km
Beverley Acres Public School
Elementary: Public
1.23 km
École secondaire Norval-Morrisseau
Secondary: Public
2.49 km
Jean Vanier High School
Secondary: Catholic
0.74 km
Alexander MacKenzie High School
Secondary: Public
3.19 km
Richmond Green Secondary School
Secondary: Public
2.57 km
Richmond Hill High School
Secondary: Public
3.25 km
Bayview Secondary School
Secondary: Public
0.55 km
-
Richmond Green Sports Centre & Park
1300 Elgin Mills Rd E (at Leslie St.), Richmond Hill ON L4S 1M5 2.08km -
Leno mills park
Richmond Hill ON 2.55km -
Mill Pond Park
262 Mill St (at Trench St), Richmond Hill ON 3.3km
-
TD Bank Financial Group
10395 Yonge St (at Crosby Ave), Richmond Hill ON L4C 3C2 2.26km -
Scotiabank
10355 Yonge St (btwn Elgin Mills Rd & Canyon Hill Ave), Richmond Hill ON L4C 3C1 2.75km -
RBC Royal Bank
11000 Yonge St (at Canyon Hill Ave), Richmond Hill ON L4C 3E4 2.99km



