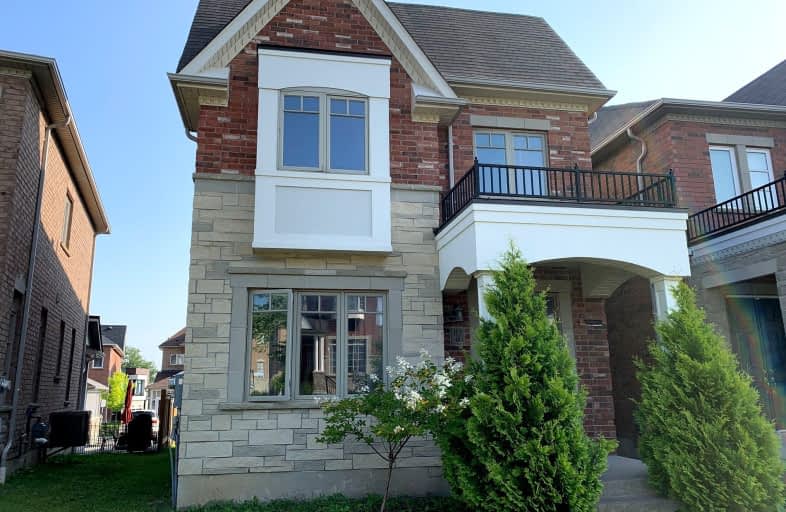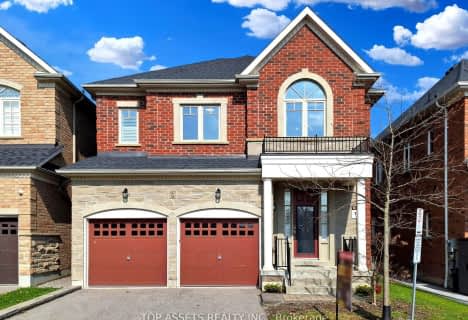Car-Dependent
- Almost all errands require a car.
Some Transit
- Most errands require a car.
Somewhat Bikeable
- Most errands require a car.

Académie de la Moraine
Elementary: PublicOur Lady of the Annunciation Catholic Elementary School
Elementary: CatholicLake Wilcox Public School
Elementary: PublicBond Lake Public School
Elementary: PublicOak Ridges Public School
Elementary: PublicOur Lady of Hope Catholic Elementary School
Elementary: CatholicACCESS Program
Secondary: PublicÉSC Renaissance
Secondary: CatholicDr G W Williams Secondary School
Secondary: PublicAurora High School
Secondary: PublicCardinal Carter Catholic Secondary School
Secondary: CatholicSt Maximilian Kolbe High School
Secondary: Catholic-
Lake Wilcox Park
Sunset Beach Rd, Richmond Hill ON 2.41km -
Macleod's Landing Park
Shirrick Dr, Richmond Hill ON 4.36km -
Leno mills park
Richmond Hill ON 7.06km
-
BMO Bank of Montreal
15252 Yonge St (Wellington), Aurora ON L4G 1N4 4.29km -
BMO Bank of Montreal
668 Wellington St E (Bayview & Wellington), Aurora ON L4G 0K3 4.75km -
BMO Bank of Montreal
11680 Yonge St (at Tower Hill Rd.), Richmond Hill ON L4E 0K4 5.72km
- 5 bath
- 4 bed
- 2500 sqft
97 Meadowsweet Lane, Richmond Hill, Ontario • L4E 1B9 • Oak Ridges Lake Wilcox
- 3 bath
- 4 bed
- 2500 sqft
33 Ashfield Drive, Richmond Hill, Ontario • L4E 2L6 • Oak Ridges Lake Wilcox
- 4 bath
- 4 bed
42 Inverhuron Street, Richmond Hill, Ontario • L4E 4H2 • Oak Ridges Lake Wilcox
- 3 bath
- 4 bed
- 2500 sqft
72 Headwater Crescent, Richmond Hill, Ontario • L4C 0T2 • Oak Ridges










