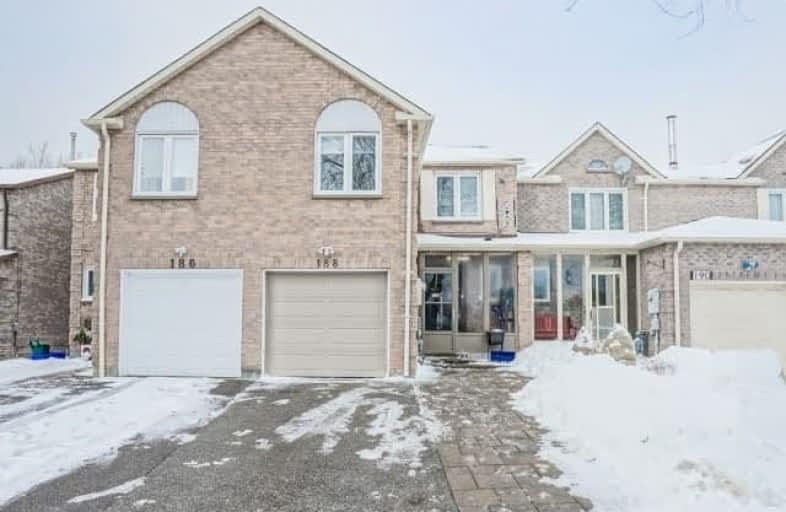Sold on Feb 23, 2019
Note: Property is not currently for sale or for rent.

-
Type: Att/Row/Twnhouse
-
Style: 2-Storey
-
Lot Size: 20.02 x 100 Feet
-
Age: No Data
-
Taxes: $3,709 per year
-
Days on Site: 10 Days
-
Added: Feb 13, 2019 (1 week on market)
-
Updated:
-
Last Checked: 3 months ago
-
MLS®#: N4359177
-
Listed By: Everland realty inc., brokerage
What A Beautiful Gemstone**Located Core Of Richmond Hill**Massive Renovation Top To Bottom With High Quality Standards And Modern Functionality**Direct Access Onto Deck And Gazebo**Walking Distance To Yonge St, T&T Grocery Store, Banks, Hillcrest Mall, Community Center,Transit, Shops And Parks.
Extras
Existing Stainless/Steel Double Wall Oven, Stainless/Steel 6 Head Gas Cook Top, Stainless/Steel Double Door Fridge, Stainless/Steel Dishwasher**New Furnace, New A/C**All Window Coverings, All Elfs.**Hwt Is Rental
Property Details
Facts for 188 Observatory Lane, Richmond Hill
Status
Days on Market: 10
Last Status: Sold
Sold Date: Feb 23, 2019
Closed Date: Apr 30, 2019
Expiry Date: Jun 30, 2019
Sold Price: $759,000
Unavailable Date: Feb 23, 2019
Input Date: Feb 13, 2019
Property
Status: Sale
Property Type: Att/Row/Twnhouse
Style: 2-Storey
Area: Richmond Hill
Community: Observatory
Availability Date: 60/90/Tba
Inside
Bedrooms: 3
Bedrooms Plus: 2
Bathrooms: 4
Kitchens: 1
Rooms: 7
Den/Family Room: Yes
Air Conditioning: Central Air
Fireplace: No
Washrooms: 4
Building
Basement: Finished
Heat Type: Forced Air
Heat Source: Gas
Exterior: Brick
Water Supply: Municipal
Special Designation: Unknown
Parking
Driveway: Private
Garage Spaces: 1
Garage Type: Built-In
Covered Parking Spaces: 2
Fees
Tax Year: 2018
Tax Legal Description: Lot 19 Plan 65M 3429
Taxes: $3,709
Highlights
Feature: Park
Feature: Public Transit
Feature: Rec Centre
Land
Cross Street: Yonge And 16th Ave
Municipality District: Richmond Hill
Fronting On: North
Pool: None
Sewer: Sewers
Lot Depth: 100 Feet
Lot Frontage: 20.02 Feet
Additional Media
- Virtual Tour: http://uniquevtour.com/vtour/188-observatory-ln-richmond-hill-on
Rooms
Room details for 188 Observatory Lane, Richmond Hill
| Type | Dimensions | Description |
|---|---|---|
| Living Main | 4.67 x 3.99 | Hardwood Floor, Pot Lights, Sunken Room |
| Dining Main | 3.33 x 3.33 | Hardwood Floor, Pot Lights, Open Concept |
| Kitchen Main | 2.39 x 6.07 | Stainless Steel Ap, Quartz Counter, Breakfast Area |
| Family In Betwn | 2.80 x 5.61 | Pot Lights, Laminate, South View |
| Master 2nd | 3.99 x 4.78 | 3 Pc Ensuite, His/Hers Closets |
| 2nd Br 2nd | 2.92 x 3.89 | Double Closet, Laminate, South View |
| 3rd Br 2nd | 2.14 x 4.50 | Double Closet, Laminate, Pot Lights |
| Rec Bsmt | 3.76 x 4.75 | Laminate, Window |
| Br Bsmt | 3.68 x 3.12 | Laminate, Closet |
| Br Bsmt | 1.80 x 2.72 | Laminate |
| Laundry Bsmt | 3.28 x 1.88 | Sliding Doors |
| XXXXXXXX | XXX XX, XXXX |
XXXX XXX XXXX |
$XXX,XXX |
| XXX XX, XXXX |
XXXXXX XXX XXXX |
$XXX,XXX | |
| XXXXXXXX | XXX XX, XXXX |
XXXXXXX XXX XXXX |
|
| XXX XX, XXXX |
XXXXXX XXX XXXX |
$XXX,XXX | |
| XXXXXXXX | XXX XX, XXXX |
XXXXXXX XXX XXXX |
|
| XXX XX, XXXX |
XXXXXX XXX XXXX |
$XXX,XXX | |
| XXXXXXXX | XXX XX, XXXX |
XXXXXXX XXX XXXX |
|
| XXX XX, XXXX |
XXXXXX XXX XXXX |
$XXX,XXX | |
| XXXXXXXX | XXX XX, XXXX |
XXXX XXX XXXX |
$XXX,XXX |
| XXX XX, XXXX |
XXXXXX XXX XXXX |
$XXX,XXX | |
| XXXXXXXX | XXX XX, XXXX |
XXXXXXX XXX XXXX |
|
| XXX XX, XXXX |
XXXXXX XXX XXXX |
$XXX,XXX |
| XXXXXXXX XXXX | XXX XX, XXXX | $759,000 XXX XXXX |
| XXXXXXXX XXXXXX | XXX XX, XXXX | $769,000 XXX XXXX |
| XXXXXXXX XXXXXXX | XXX XX, XXXX | XXX XXXX |
| XXXXXXXX XXXXXX | XXX XX, XXXX | $828,900 XXX XXXX |
| XXXXXXXX XXXXXXX | XXX XX, XXXX | XXX XXXX |
| XXXXXXXX XXXXXX | XXX XX, XXXX | $799,000 XXX XXXX |
| XXXXXXXX XXXXXXX | XXX XX, XXXX | XXX XXXX |
| XXXXXXXX XXXXXX | XXX XX, XXXX | $859,000 XXX XXXX |
| XXXXXXXX XXXX | XXX XX, XXXX | $650,000 XXX XXXX |
| XXXXXXXX XXXXXX | XXX XX, XXXX | $655,000 XXX XXXX |
| XXXXXXXX XXXXXXX | XXX XX, XXXX | XXX XXXX |
| XXXXXXXX XXXXXX | XXX XX, XXXX | $585,000 XXX XXXX |

Ross Doan Public School
Elementary: PublicSt Joseph Catholic Elementary School
Elementary: CatholicSt John Paul II Catholic Elementary School
Elementary: CatholicWalter Scott Public School
Elementary: PublicSixteenth Avenue Public School
Elementary: PublicRed Maple Public School
Elementary: PublicÉcole secondaire Norval-Morrisseau
Secondary: PublicThornlea Secondary School
Secondary: PublicJean Vanier High School
Secondary: CatholicAlexander MacKenzie High School
Secondary: PublicLangstaff Secondary School
Secondary: PublicBayview Secondary School
Secondary: Public

