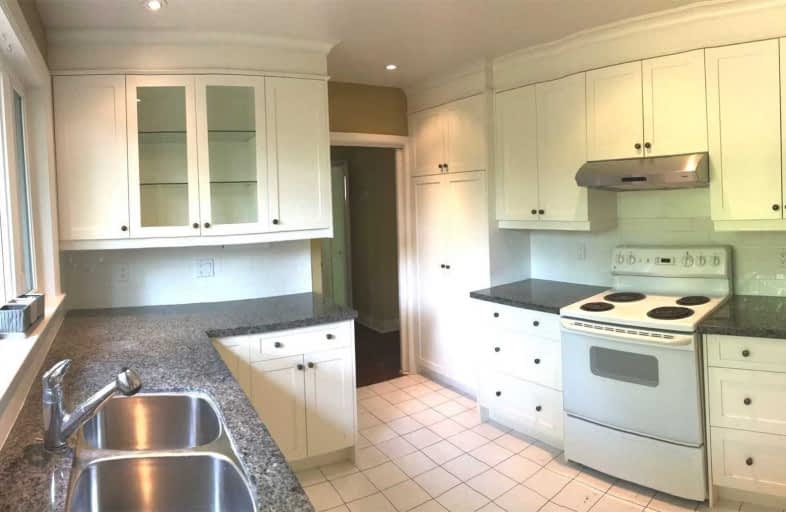Leased on Aug 21, 2019
Note: Property is not currently for sale or for rent.

-
Type: Detached
-
Style: Bungalow
-
Lease Term: 1 Year
-
Possession: Immediate
-
All Inclusive: N
-
Lot Size: 0 x 0
-
Age: No Data
-
Days on Site: 24 Days
-
Added: Sep 07, 2019 (3 weeks on market)
-
Updated:
-
Last Checked: 2 months ago
-
MLS®#: N4530957
-
Listed By: Bay street group inc., brokerage
This Is Your Home! Solid Built Bungalow In Prime Mill Pond Area. Renovated Updated White Kitchen, Granite Counter Top With Undermount Lights, Kitchen Overlooks The Mature Private Gardens. Mostly Recent Windows, New Laminate Floors On Main. New Weeping Tiles Around The House. Walk To Hospital, Mill Pond & Richmond Theatre.
Extras
Fridge, Stove, Washer, Dryer, B/I Desk, Pot Lites, Cvac,
Property Details
Facts for 189 Richmond Street, Richmond Hill
Status
Days on Market: 24
Last Status: Leased
Sold Date: Aug 21, 2019
Closed Date: Sep 01, 2019
Expiry Date: Oct 31, 2019
Sold Price: $2,550
Unavailable Date: Aug 21, 2019
Input Date: Jul 28, 2019
Prior LSC: Listing with no contract changes
Property
Status: Lease
Property Type: Detached
Style: Bungalow
Area: Richmond Hill
Community: Mill Pond
Availability Date: Immediate
Inside
Bedrooms: 4
Bedrooms Plus: 2
Bathrooms: 2
Kitchens: 1
Rooms: 6
Den/Family Room: Yes
Air Conditioning: Central Air
Fireplace: Yes
Laundry: Ensuite
Washrooms: 2
Utilities
Utilities Included: N
Building
Basement: Part Fin
Basement 2: Sep Entrance
Heat Type: Forced Air
Heat Source: Gas
Exterior: Brick
Private Entrance: Y
Water Supply: Municipal
Special Designation: Unknown
Parking
Driveway: Private
Parking Included: Yes
Garage Spaces: 1
Garage Type: Attached
Covered Parking Spaces: 6
Total Parking Spaces: 7
Fees
Cable Included: No
Central A/C Included: Yes
Common Elements Included: Yes
Heating Included: No
Hydro Included: No
Water Included: No
Land
Cross Street: Yoge/Maj
Municipality District: Richmond Hill
Fronting On: North
Pool: None
Sewer: Sewers
Rooms
Room details for 189 Richmond Street, Richmond Hill
| Type | Dimensions | Description |
|---|---|---|
| Living Main | 13.22 x 20.99 | Gas Fireplace, Laminate, Bay Window |
| Dining Main | 11.22 x 11.48 | Laminate, Window |
| Kitchen Main | 10.76 x 14.10 | Granite Counter, Ceramic Floor, Modern Kitchen |
| Master Main | 10.99 x 13.25 | Double Closet, Laminate |
| 2nd Br Main | 9.51 x 10.92 | Closet, Laminate |
| 3rd Br Main | 8.82 x 10.10 | Closet, Laminate |
| 4th Br Main | 9.10 x 10.10 | Laminate |
| Br Lower | 14.43 x 16.56 | |
| Br Lower | 12.46 x 13.12 | |
| Utility Lower | - |
| XXXXXXXX | XXX XX, XXXX |
XXXXXX XXX XXXX |
$X,XXX |
| XXX XX, XXXX |
XXXXXX XXX XXXX |
$X,XXX | |
| XXXXXXXX | XXX XX, XXXX |
XXXXXXX XXX XXXX |
|
| XXX XX, XXXX |
XXXXXX XXX XXXX |
$X,XXX | |
| XXXXXXXX | XXX XX, XXXX |
XXXXXXX XXX XXXX |
|
| XXX XX, XXXX |
XXXXXX XXX XXXX |
$X,XXX | |
| XXXXXXXX | XXX XX, XXXX |
XXXX XXX XXXX |
$XXX,XXX |
| XXX XX, XXXX |
XXXXXX XXX XXXX |
$XXX,XXX |
| XXXXXXXX XXXXXX | XXX XX, XXXX | $2,550 XXX XXXX |
| XXXXXXXX XXXXXX | XXX XX, XXXX | $2,580 XXX XXXX |
| XXXXXXXX XXXXXXX | XXX XX, XXXX | XXX XXXX |
| XXXXXXXX XXXXXX | XXX XX, XXXX | $2,680 XXX XXXX |
| XXXXXXXX XXXXXXX | XXX XX, XXXX | XXX XXXX |
| XXXXXXXX XXXXXX | XXX XX, XXXX | $2,100 XXX XXXX |
| XXXXXXXX XXXX | XXX XX, XXXX | $956,500 XXX XXXX |
| XXXXXXXX XXXXXX | XXX XX, XXXX | $999,800 XXX XXXX |

École élémentaire Norval-Morrisseau
Elementary: PublicO M MacKillop Public School
Elementary: PublicSt Anne Catholic Elementary School
Elementary: CatholicSt Mary Immaculate Catholic Elementary School
Elementary: CatholicPleasantville Public School
Elementary: PublicSilver Pines Public School
Elementary: PublicÉcole secondaire Norval-Morrisseau
Secondary: PublicJean Vanier High School
Secondary: CatholicAlexander MacKenzie High School
Secondary: PublicRichmond Hill High School
Secondary: PublicSt Theresa of Lisieux Catholic High School
Secondary: CatholicBayview Secondary School
Secondary: Public- 2 bath
- 4 bed
- 1100 sqft
369 Crosby Avenue, Richmond Hill, Ontario • L4C 2R8 • Crosby
- 3 bath
- 4 bed




