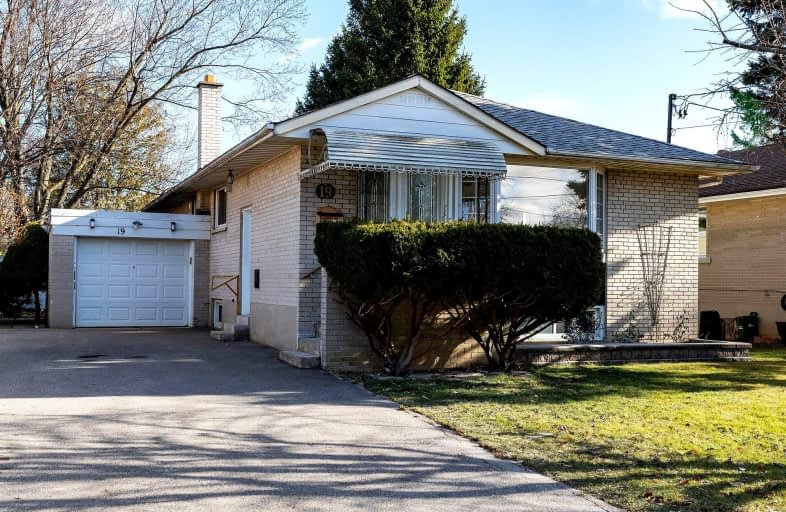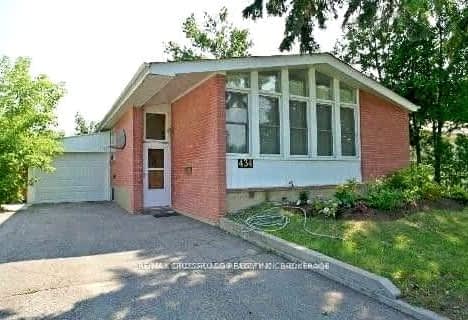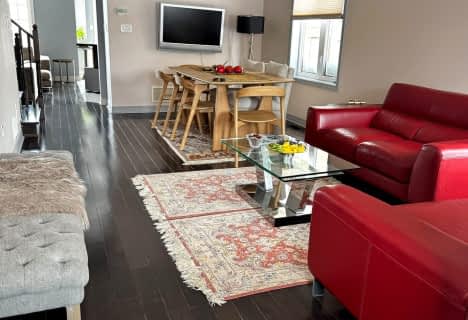Very Walkable
- Most errands can be accomplished on foot.
79
/100
Some Transit
- Most errands require a car.
47
/100
Bikeable
- Some errands can be accomplished on bike.
56
/100

St Joseph Catholic Elementary School
Elementary: Catholic
0.97 km
Walter Scott Public School
Elementary: Public
0.34 km
Michaelle Jean Public School
Elementary: Public
1.61 km
Richmond Rose Public School
Elementary: Public
0.97 km
Crosby Heights Public School
Elementary: Public
0.82 km
Beverley Acres Public School
Elementary: Public
1.23 km
École secondaire Norval-Morrisseau
Secondary: Public
1.62 km
Jean Vanier High School
Secondary: Catholic
0.98 km
Alexander MacKenzie High School
Secondary: Public
2.25 km
Richmond Green Secondary School
Secondary: Public
3.38 km
Richmond Hill High School
Secondary: Public
3.14 km
Bayview Secondary School
Secondary: Public
0.49 km
-
Helmkay Park
98 Ridgley Cr, Richmond Hill ON L4C 2L4 2.3km -
Mill Pond Park
262 Mill St (at Trench St), Richmond Hill ON 2.41km -
Richmond Green Sports Centre & Park
1300 Elgin Mills Rd E (at Leslie St.), Richmond Hill ON L4S 1M5 2.86km
-
BMO Bank of Montreal
1070 Major MacKenzie Dr E (at Bayview Ave), Richmond Hill ON L4S 1P3 0.65km -
Scotiabank
9665 Bayview Ave, Richmond Hill ON L4C 9V4 1.28km -
CIBC
10520 Yonge St (10520 Yonge St), Richmond Hill ON L4C 3C7 1.76km














