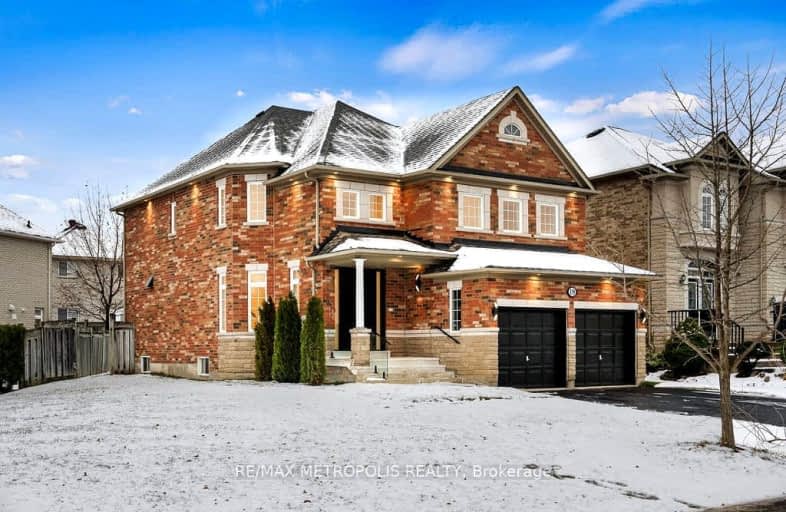Somewhat Walkable
- Some errands can be accomplished on foot.
Some Transit
- Most errands require a car.
Somewhat Bikeable
- Most errands require a car.

Our Lady Help of Christians Catholic Elementary School
Elementary: CatholicMichaelle Jean Public School
Elementary: PublicRichmond Rose Public School
Elementary: PublicSilver Stream Public School
Elementary: PublicCrosby Heights Public School
Elementary: PublicBeverley Acres Public School
Elementary: PublicÉcole secondaire Norval-Morrisseau
Secondary: PublicJean Vanier High School
Secondary: CatholicAlexander MacKenzie High School
Secondary: PublicRichmond Green Secondary School
Secondary: PublicRichmond Hill High School
Secondary: PublicBayview Secondary School
Secondary: Public-
Sahara
120 Newkirk Rd, Richmond Hill, ON L4C 9S7 1.51km -
Oasis Cafe & Lounge
28-120 Newkirk Road, Richmond Hill, ON L4C 9S7 1.58km -
YAZ lounge
10737 Yonge St, Richmond Hill, ON L4C 3E3 2.21km
-
Tim Hortons
10830 Bayview Ave, Richmond Hill, ON L4S 1L7 0.97km -
Starbucks
1241 Elgin Mills Rd E, Richmond Hill, ON L4S 1M5 1.11km -
Tim Hortons
1070 Major Mackenzie Drive, Richmond Hill, ON L4S 1P3 1.27km
-
Fitness Connection
354 Newkirk Rd, Richmond Hill, ON L4C 1.56km -
Snap Fitness
1380 Major Mackenzie Drive E, Richmond Hill, ON L4S 0A1 1.71km -
The FIT room
137C Centre Street E, Richmond Hill, ON L4C 1A5 1.96km
-
Shoppers Drug Mart
10800 Bayview Ave, Richmond Hill, ON L4S 0A6 0.91km -
Shoppers Drug Mart
1070 Major MacKenzie Drive E, Richmond Hill, ON L4S 1P3 1.28km -
Allencourt Pharmacy
610 Major MacKenzie Drive E, Richmond Hill, ON L4C 1J9 1.45km
-
So Good Chinese Restaurant
10610 Bayview Avenue, Unit 2-3, Richmond Hill, ON L4C 3N8 0.55km -
Chingu Friend Korean BBQ
10610 Bayview Avenue, Richmond Hill, ON L4C 3N8 0.55km -
Grillies
10626 Bayview Avenue, Richmond Hill, ON L4C 2X4 0.56km
-
Village Gate
9665 Avenue Bayview, Richmond Hill, ON L4C 9V4 2.31km -
Richlane Mall
9425 Leslie Street, Richmond Hill, ON L4B 3N7 3.26km -
Headford Place
10-16-20 Vogell Road, Richmond Hill, ON L4B 3K4 3.63km
-
Food Basics
1070A Major Mackenzie Drive E, Richmond Hill, ON L4S 1P3 1.3km -
Kian Meat & Grocery
684 Major Mackenzie Drive E, Suite 18A, Richmond Hill, ON L4C 1J9 1.38km -
Freshco
1430 Major MacKenzie Drive, Richmond Hill, ON L4B 4E8 1.71km
-
LCBO
1520 Major MacKenzie Drive E, Richmond Hill, ON L4S 0A1 1.84km -
Lcbo
10375 Yonge Street, Richmond Hill, ON L4C 3C2 2.22km -
The Beer Store
8825 Yonge Street, Richmond Hill, ON L4C 6Z1 5.27km
-
Electric & Gas Solutions
10667 Bayview Avenue, Richmond Hill, ON L4C 0M9 0.57km -
Esso
9999 Bayview Avenue, Richmond Hill, ON L4C 2L4 1.44km -
Petro-Canada
695 Major MacKenzie Drive E, Richmond Hill, ON L4C 1J7 1.46km
-
Imagine Cinemas
10909 Yonge Street, Unit 33, Richmond Hill, ON L4C 3E3 2.17km -
Elgin Mills Theatre
10909 Yonge Street, Richmond Hill, ON L4C 3E3 2.38km -
York Cinemas
115 York Blvd, Richmond Hill, ON L4B 3B4 5.42km
-
Richmond Hill Public Library - Richmond Green
1 William F Bell Parkway, Richmond Hill, ON L4S 1N2 2.01km -
Richmond Hill Public Library - Central Library
1 Atkinson Street, Richmond Hill, ON L4C 0H5 2.91km -
Richmond Hill Public Library-Richvale Library
40 Pearson Avenue, Richmond Hill, ON L4C 6V5 5.28km
-
Mackenzie Health
10 Trench Street, Richmond Hill, ON L4C 4Z3 3.59km -
Shouldice Hospital
7750 Bayview Avenue, Thornhill, ON L3T 4A3 7.59km -
All About Health Medical Clinic
1070 Major MacKenzie Drive E, Richmond Hill, ON L4S 1P3 1.28km
-
Richmond Green Sports Centre & Park
1300 Elgin Mills Rd E (at Leslie St.), Richmond Hill ON L4S 1M5 1.51km -
Mill Pond Park
262 Mill St (at Trench St), Richmond Hill ON 3.37km -
Victoria Square Community Centre
2929 Elgin Mills Rd E, Markham ON L6C 1K8 3.51km
-
TD Bank Financial Group
10381 Bayview Ave (at Redstone Rd), Richmond Hill ON L4C 0R9 0.53km -
CIBC
10652 Leslie St (Elgin Mills Rd East), Richmond Hill ON L4S 0B9 1.66km -
TD Bank Financial Group
1540 Elgin Mills Rd E, Richmond Hill ON L4S 0B2 1.91km
- 6 bath
- 5 bed
- 3500 sqft
149 Milky Way Drive, Richmond Hill, Ontario • L4C 4Y3 • Observatory
- 5 bath
- 4 bed
- 3000 sqft
29 Gracedale Drive, Richmond Hill, Ontario • L4C 0Y3 • Westbrook
- 5 bath
- 4 bed
- 3500 sqft
26 RED GIANT Street, Richmond Hill, Ontario • L4C 4Z1 • Observatory
- 5 bath
- 4 bed
- 3500 sqft
156 Hartney Drive, Richmond Hill, Ontario • L4S 0L1 • Rural Richmond Hill
- 5 bath
- 4 bed
- 3500 sqft
37 Montclair Road, Richmond Hill, Ontario • L4B 2T9 • Bayview Hill














