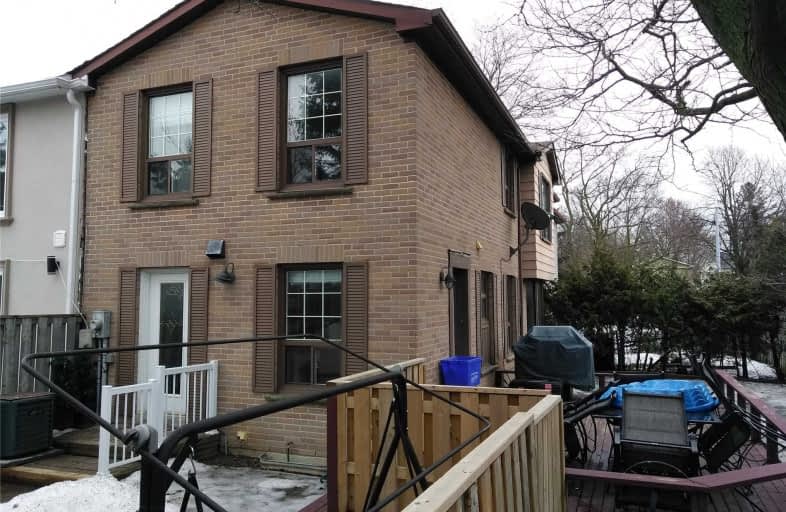Sold on Mar 26, 2019
Note: Property is not currently for sale or for rent.

-
Type: Att/Row/Twnhouse
-
Style: 2-Storey
-
Size: 1100 sqft
-
Lot Size: 10.02 x 90.6 Feet
-
Age: 31-50 years
-
Taxes: $3,402 per year
-
Days on Site: 46 Days
-
Added: Feb 08, 2019 (1 month on market)
-
Updated:
-
Last Checked: 3 months ago
-
MLS®#: N4355528
-
Listed By: Re/max hallmark realty ltd., brokerage
Very Private Setting, Freehold Townhouse Among 4 Others, Close To Most Popular Amenities, Many Upgrades Over The Years, All Windows And Exterior Doors, Beautifully Renovated Kitchen; Many Cupboards And Counter Tops With Walkout To Deck And Private Fenced Yard, About $15,000 Spent On Staircase And Hardwood Flooring, New Hi Eff Furnace And Central Air About 5 Years, Attic Insulation, Reno'd Bathrooms, Plate Rail In Liv R, 3 Car Parking
Extras
Fridge, Elec Oven, Gas Counter-Top Range, Exhaust Hood, New B/I Dishwasher, Ss Sink&Taps, 1 Yr Old Washer. Dryer, All Wndw Coverings, All Light Fxs, 7 Pot Lights In Living Rm, Under Cupboard Lights In Kit, Mirrored Closets, Gas Bbq Outlet
Property Details
Facts for 194 Springhead Gardens, Richmond Hill
Status
Days on Market: 46
Last Status: Sold
Sold Date: Mar 26, 2019
Closed Date: May 02, 2019
Expiry Date: May 15, 2019
Sold Price: $649,000
Unavailable Date: Mar 26, 2019
Input Date: Feb 08, 2019
Property
Status: Sale
Property Type: Att/Row/Twnhouse
Style: 2-Storey
Size (sq ft): 1100
Age: 31-50
Area: Richmond Hill
Community: North Richvale
Availability Date: May 2 2019
Inside
Bedrooms: 3
Bathrooms: 2
Kitchens: 1
Rooms: 6
Den/Family Room: No
Air Conditioning: Central Air
Fireplace: No
Laundry Level: Lower
Washrooms: 2
Utilities
Electricity: Yes
Gas: Yes
Cable: Yes
Telephone: Yes
Building
Basement: Part Fin
Heat Type: Forced Air
Heat Source: Gas
Exterior: Brick
Elevator: N
UFFI: No
Energy Certificate: N
Water Supply: Municipal
Physically Handicapped-Equipped: N
Special Designation: Unknown
Other Structures: Garden Shed
Retirement: N
Parking
Driveway: Private
Garage Spaces: 3
Garage Type: None
Covered Parking Spaces: 3
Fees
Tax Year: 2018
Tax Legal Description: Plan M1435 Nw Pt Lot 6 Rs66R6744 Part 3
Taxes: $3,402
Highlights
Feature: Arts Centre
Feature: Hospital
Feature: Library
Feature: Park
Feature: Place Of Worship
Feature: Public Transit
Land
Cross Street: Yonge Weldrick W To
Municipality District: Richmond Hill
Fronting On: West
Pool: None
Sewer: Sewers
Lot Depth: 90.6 Feet
Lot Frontage: 10.02 Feet
Lot Irregularities: Irregular, West= 66.7
Zoning: Residential
Waterfront: None
Rooms
Room details for 194 Springhead Gardens, Richmond Hill
| Type | Dimensions | Description |
|---|---|---|
| Living Ground | 3.28 x 4.85 | L-Shaped Room, West View, Hardwood Floor |
| Dining Ground | 2.30 x 2.71 | Combined W/Living, West View, Hardwood Floor |
| Kitchen Ground | 2.70 x 4.50 | Renovated, W/O To Deck, Ceramic Floor |
| Master 2nd | 3.04 x 4.63 | Double Closet, West View, Hardwood Floor |
| 2nd Br 2nd | 2.73 x 3.22 | North View, Parquet Floor |
| 3rd Br 2nd | 2.72 x 3.06 | West View, Parquet Floor |
| Family Bsmt | 3.20 x 4.70 | Finished, Laminate |
| Office Bsmt | 2.60 x 2.33 | Partly Finished, Concrete Floor |
| Utility Bsmt | 2.80 x 4.94 | Unfinished, Concrete Floor |
| XXXXXXXX | XXX XX, XXXX |
XXXXXXX XXX XXXX |
|
| XXX XX, XXXX |
XXXXXX XXX XXXX |
$X,XXX | |
| XXXXXXXX | XXX XX, XXXX |
XXXX XXX XXXX |
$XXX,XXX |
| XXX XX, XXXX |
XXXXXX XXX XXXX |
$XXX,XXX |
| XXXXXXXX XXXXXXX | XXX XX, XXXX | XXX XXXX |
| XXXXXXXX XXXXXX | XXX XX, XXXX | $2,200 XXX XXXX |
| XXXXXXXX XXXX | XXX XX, XXXX | $649,000 XXX XXXX |
| XXXXXXXX XXXXXX | XXX XX, XXXX | $699,000 XXX XXXX |

École élémentaire Norval-Morrisseau
Elementary: PublicSt Anne Catholic Elementary School
Elementary: CatholicRoss Doan Public School
Elementary: PublicSt Charles Garnier Catholic Elementary School
Elementary: CatholicRoselawn Public School
Elementary: PublicCharles Howitt Public School
Elementary: PublicÉcole secondaire Norval-Morrisseau
Secondary: PublicJean Vanier High School
Secondary: CatholicAlexander MacKenzie High School
Secondary: PublicLangstaff Secondary School
Secondary: PublicStephen Lewis Secondary School
Secondary: PublicBayview Secondary School
Secondary: Public

