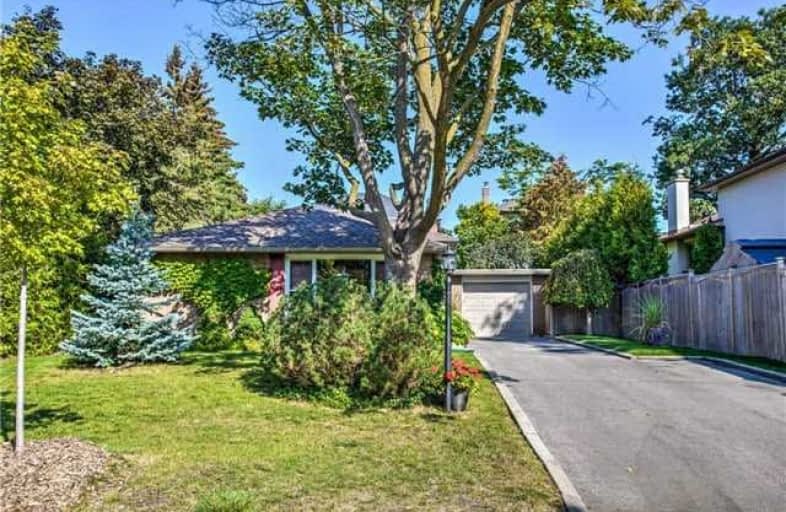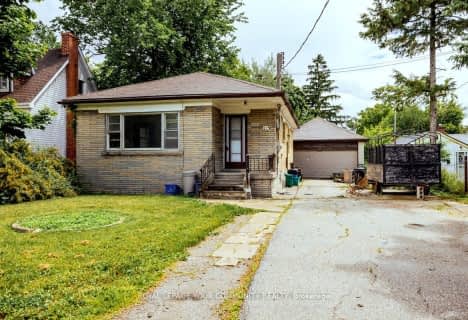Leased on Jan 23, 2018
Note: Property is not currently for sale or for rent.

-
Type: Detached
-
Style: Backsplit 3
-
Size: 1100 sqft
-
Lease Term: Short Term
-
Possession: Jan 9,2018
-
All Inclusive: N
-
Lot Size: 52.5 x 105 Feet
-
Age: No Data
-
Days on Site: 15 Days
-
Added: Sep 07, 2019 (2 weeks on market)
-
Updated:
-
Last Checked: 3 months ago
-
MLS®#: N4016698
-
Listed By: Right at home realty inc., brokerage
This Lovely 3 Bdrm. 2 Bath Backsplit Home Is Located In Demand Mill Pond At The End Of The Street. The Lot Offers Mature Trees, Landscaping And An Inviting 16X32 Foot In Ground Pool And Patio, Ideal For Summer Family Enjoyment. The Interior Has Been Lovingly Maintained And Offers Gleaming Hardwood Floors. A Spacious Eat In Kitchen, Open Concept Living/Dining Space And A Charming Rec Room In The Basement. Complete With A Wood Stove Fireplace.
Extras
Large Crawl Space In Basement. Incl: Fridge, Stove, Dishwasher, Washer/Dryer. 3 Window Air Coniditon Units. All Light Fixtures Window Covering. All Pool Related Equipment.
Property Details
Facts for 195 Trayborn Drive, Richmond Hill
Status
Days on Market: 15
Last Status: Leased
Sold Date: Jan 23, 2018
Closed Date: Jan 25, 2018
Expiry Date: Apr 30, 2018
Sold Price: $1,850
Unavailable Date: Jan 23, 2018
Input Date: Jan 08, 2018
Prior LSC: Listing with no contract changes
Property
Status: Lease
Property Type: Detached
Style: Backsplit 3
Size (sq ft): 1100
Area: Richmond Hill
Community: Mill Pond
Availability Date: Jan 9,2018
Inside
Bedrooms: 3
Bathrooms: 3
Kitchens: 1
Rooms: 6
Den/Family Room: No
Air Conditioning: Window Unit
Fireplace: Yes
Laundry:
Laundry Level: Lower
Central Vacuum: N
Washrooms: 3
Utilities
Utilities Included: N
Building
Basement: Finished
Heat Type: Radiant
Heat Source: Electric
Exterior: Brick
Elevator: N
Energy Certificate: N
Green Verification Status: N
Private Entrance: Y
Water Supply: Municipal
Physically Handicapped-Equipped: N
Special Designation: Unknown
Retirement: N
Parking
Driveway: Available
Parking Included: Yes
Garage Spaces: 1
Garage Type: Attached
Covered Parking Spaces: 7
Total Parking Spaces: 8
Fees
Cable Included: No
Central A/C Included: No
Common Elements Included: No
Heating Included: No
Hydro Included: No
Water Included: No
Highlights
Feature: Hospital
Feature: Library
Feature: Park
Feature: Public Transit
Feature: School
Land
Cross Street: Yonge/Trayborn
Municipality District: Richmond Hill
Fronting On: North
Pool: Inground
Sewer: Sewers
Lot Depth: 105 Feet
Lot Frontage: 52.5 Feet
Payment Frequency: Monthly
Additional Media
- Virtual Tour: https://tours.360iam.com/938450?idx=1
Rooms
Room details for 195 Trayborn Drive, Richmond Hill
| Type | Dimensions | Description |
|---|---|---|
| Foyer Main | 4.10 x 1.37 | Porcelain Floor, Double Closet |
| Living Main | 3.58 x 5.20 | Hardwood Floor, Picture Window, O/Looks Frontyard |
| Dining Main | 3.54 x 2.93 | Hardwood Floor, Window, Open Concept |
| Kitchen Main | 3.40 x 4.38 | Porcelain Floor, Family Size Kitchen, W/O To Patio |
| Master 2nd | 3.39 x 3.22 | Hardwood Floor, W/I Closet, O/Looks Backyard |
| 2nd Br 2nd | 2.85 x 3.67 | Hardwood Floor, Closet, Window |
| 3rd Br 2nd | 3.39 x 2.91 | Hardwood Floor, Closet, O/Looks Backyard |
| Rec Bsmt | 3.93 x 6.07 | Laminate, Wood Stove, 2 Pc Bath |
| XXXXXXXX | XXX XX, XXXX |
XXXXXX XXX XXXX |
$X,XXX |
| XXX XX, XXXX |
XXXXXX XXX XXXX |
$X,XXX | |
| XXXXXXXX | XXX XX, XXXX |
XXXX XXX XXXX |
$XXX,XXX |
| XXX XX, XXXX |
XXXXXX XXX XXXX |
$XXX,XXX | |
| XXXXXXXX | XXX XX, XXXX |
XXXXXXX XXX XXXX |
|
| XXX XX, XXXX |
XXXXXX XXX XXXX |
$XXX,XXX | |
| XXXXXXXX | XXX XX, XXXX |
XXXXXXX XXX XXXX |
|
| XXX XX, XXXX |
XXXXXX XXX XXXX |
$X,XXX,XXX |
| XXXXXXXX XXXXXX | XXX XX, XXXX | $1,850 XXX XXXX |
| XXXXXXXX XXXXXX | XXX XX, XXXX | $1,850 XXX XXXX |
| XXXXXXXX XXXX | XXX XX, XXXX | $897,500 XXX XXXX |
| XXXXXXXX XXXXXX | XXX XX, XXXX | $949,000 XXX XXXX |
| XXXXXXXX XXXXXXX | XXX XX, XXXX | XXX XXXX |
| XXXXXXXX XXXXXX | XXX XX, XXXX | $985,000 XXX XXXX |
| XXXXXXXX XXXXXXX | XXX XX, XXXX | XXX XXXX |
| XXXXXXXX XXXXXX | XXX XX, XXXX | $1,099,000 XXX XXXX |

École élémentaire Norval-Morrisseau
Elementary: PublicO M MacKillop Public School
Elementary: PublicSt Mary Immaculate Catholic Elementary School
Elementary: CatholicFather Henri J M Nouwen Catholic Elementary School
Elementary: CatholicPleasantville Public School
Elementary: PublicSilver Pines Public School
Elementary: PublicÉcole secondaire Norval-Morrisseau
Secondary: PublicJean Vanier High School
Secondary: CatholicAlexander MacKenzie High School
Secondary: PublicRichmond Hill High School
Secondary: PublicSt Theresa of Lisieux Catholic High School
Secondary: CatholicBayview Secondary School
Secondary: Public- 1 bath
- 3 bed
Main -125 Major Mackenzie Drive East, Richmond Hill, Ontario • L4C 1H2 • Harding



