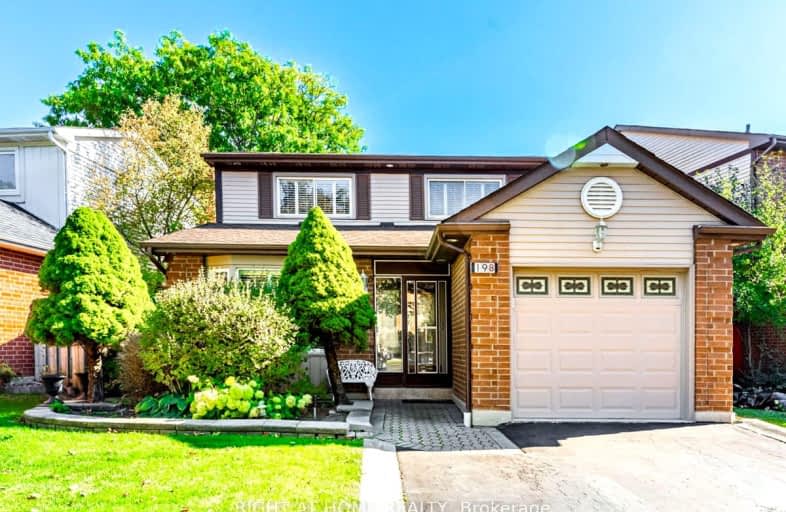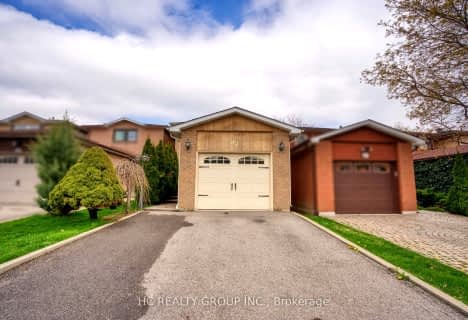Somewhat Walkable
- Some errands can be accomplished on foot.
Some Transit
- Most errands require a car.
Somewhat Bikeable
- Most errands require a car.

St Anne Catholic Elementary School
Elementary: CatholicRoss Doan Public School
Elementary: PublicSt Charles Garnier Catholic Elementary School
Elementary: CatholicRoselawn Public School
Elementary: PublicNellie McClung Public School
Elementary: PublicAnne Frank Public School
Elementary: PublicÉcole secondaire Norval-Morrisseau
Secondary: PublicAlexander MacKenzie High School
Secondary: PublicLangstaff Secondary School
Secondary: PublicWestmount Collegiate Institute
Secondary: PublicStephen Lewis Secondary School
Secondary: PublicSt Theresa of Lisieux Catholic High School
Secondary: Catholic-
Mill Pond Park
262 Mill St (at Trench St), Richmond Hill ON 2.5km -
Rosedale North Park
350 Atkinson Ave, Vaughan ON 4.38km -
Netivot Hatorah Day School
18 Atkinson Ave, Thornhill ON L4J 8C8 5.14km
-
TD Bank Financial Group
9200 Bathurst St (at Rutherford Rd), Thornhill ON L4J 8W1 0.86km -
CIBC
8825 Yonge St (South Hill Shopping Centre), Richmond Hill ON L4C 6Z1 2.06km -
Scotiabank
9930 Dufferin St, Vaughan ON L6A 4K5 2.36km
- 2 bath
- 3 bed
- 1100 sqft
123 Kersey Crescent, Richmond Hill, Ontario • L4C 5X4 • North Richvale






