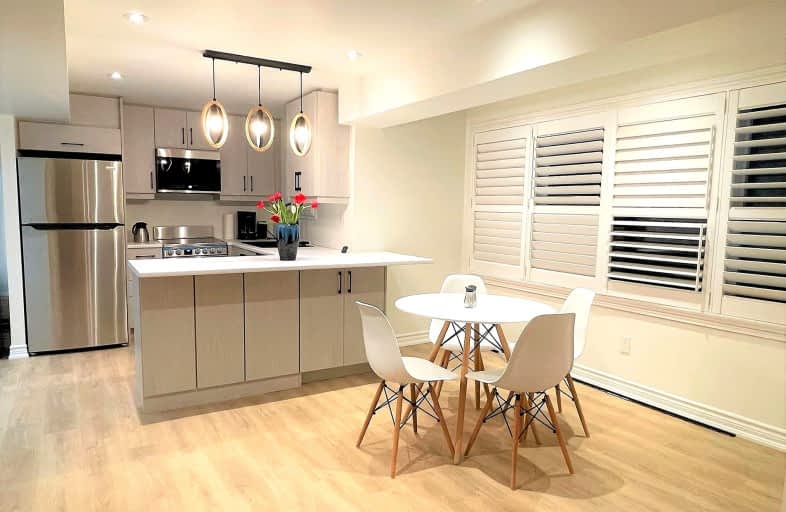Car-Dependent
- Most errands require a car.
Some Transit
- Most errands require a car.
Somewhat Bikeable
- Most errands require a car.

Roselawn Public School
Elementary: PublicSt John Paul II Catholic Elementary School
Elementary: CatholicRosedale Heights Public School
Elementary: PublicCharles Howitt Public School
Elementary: PublicBaythorn Public School
Elementary: PublicRed Maple Public School
Elementary: PublicThornlea Secondary School
Secondary: PublicLangstaff Secondary School
Secondary: PublicThornhill Secondary School
Secondary: PublicWestmount Collegiate Institute
Secondary: PublicStephen Lewis Secondary School
Secondary: PublicSt Elizabeth Catholic High School
Secondary: Catholic-
Pamona Valley Tennis Club
Markham ON 3.04km -
Mill Pond Park
262 Mill St (at Trench St), Richmond Hill ON 4.81km -
Bestview Park
Ontario 5.51km
-
CIBC
8825 Yonge St (South Hill Shopping Centre), Richmond Hill ON L4C 6Z1 2.54km -
TD Bank Financial Group
9019 Bayview Ave, Richmond Hill ON L4B 3M6 3.11km -
TD Bank Financial Group
1054 Centre St (at New Westminster Dr), Thornhill ON L4J 3M8 3.22km
- 1 bath
- 1 bed
- 700 sqft
bsmnt-279 Shaw Boulevard, Richmond Hill, Ontario • L4C 5T9 • North Richvale














