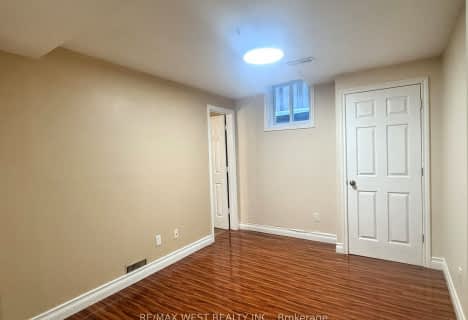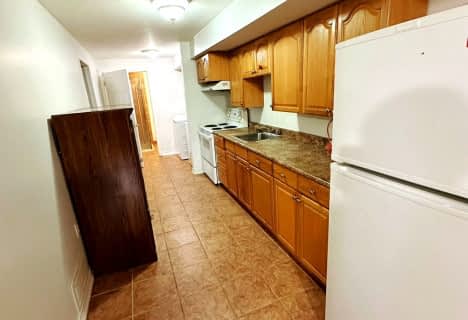Removed on Oct 28, 2016
Note: Property is not currently for sale or for rent.

-
Type: Detached
-
Style: Bungalow-Raised
-
Size: 1100 sqft
-
Lease Term: 1 Year
-
Possession: Immediate
-
All Inclusive: N
-
Lot Size: 60 x 154 Feet
-
Age: 31-50 years
-
Days on Site: 20 Days
-
Added: Oct 08, 2016 (2 weeks on market)
-
Updated:
-
Last Checked: 3 months ago
-
MLS®#: N3625532
-
Listed By: Homelife landmark realty inc., brokerage
A Totally Brand New Renovated Nice Bungalow- Raised In A Prime Lot 60 X 154 In Sought After South Richvale Neighbourhood. Basement With Separate Entrance , Kitchen, Dinning And Bedroom. The Entire House Rent For $ 2400 , Exclude Utilities, Rented As Is. The Tenant Clean The Yard, Maintain The Grass/Tree And Remove Snow.
Extras
As Per Listing Owner And Agent Do Not Warrant Retrofit Status Of Basement Apartment.
Property Details
Facts for 2 Roosevelt Drive, Richmond Hill
Status
Days on Market: 20
Last Status: Suspended
Sold Date: Jan 01, 0001
Closed Date: Jan 01, 0001
Expiry Date: Dec 08, 2016
Unavailable Date: Oct 28, 2016
Input Date: Oct 08, 2016
Property
Status: Lease
Property Type: Detached
Style: Bungalow-Raised
Size (sq ft): 1100
Age: 31-50
Area: Richmond Hill
Community: South Richvale
Availability Date: Immediate
Inside
Bedrooms: 3
Bedrooms Plus: 1
Bathrooms: 2
Kitchens: 1
Kitchens Plus: 1
Rooms: 5
Den/Family Room: Yes
Air Conditioning: Central Air
Fireplace: Yes
Laundry:
Laundry Level: Lower
Central Vacuum: N
Washrooms: 2
Utilities
Utilities Included: N
Electricity: Yes
Gas: Yes
Cable: Yes
Telephone: Yes
Building
Basement: Apartment
Heat Type: Forced Air
Heat Source: Gas
Exterior: Brick
Elevator: N
UFFI: No
Energy Certificate: N
Certification Level: N/A
Green Verification Status: N
Private Entrance: Y
Water Supply Type: Unknown
Water Supply: Municipal
Physically Handicapped-Equipped: N
Special Designation: Other
Other Structures: Garden Shed
Retirement: N
Parking
Driveway: Front Yard
Parking Included: Yes
Garage Spaces: 1
Garage Type: Built-In
Covered Parking Spaces: 4
Fees
Cable Included: No
Central A/C Included: No
Common Elements Included: No
Heating Included: No
Hydro Included: No
Water Included: No
Highlights
Feature: Fenced Yard
Land
Cross Street: Yonge Street / Highw
Municipality District: Richmond Hill
Fronting On: North
Pool: None
Sewer: Sewers
Lot Depth: 154 Feet
Lot Frontage: 60 Feet
Farm: Other
Waterfront: None
Payment Frequency: Monthly
Rooms
Room details for 2 Roosevelt Drive, Richmond Hill
| Type | Dimensions | Description |
|---|---|---|
| 2nd Br Main | 4.00 x 3.00 | |
| 3rd Br Main | 2.41 x 3.12 | |
| Br Main | 3.16 x 3.56 | |
| Family Main | 3.41 x 5.50 | |
| Br Bsmt | 2.50 x 3.00 | |
| Dining Lower | 4.10 x 3.50 | |
| Kitchen Main | - | |
| Kitchen Bsmt | - | |
| Laundry Lower | - |
| XXXXXXXX | XXX XX, XXXX |
XXXXXXX XXX XXXX |
|
| XXX XX, XXXX |
XXXXXX XXX XXXX |
$X,XXX | |
| XXXXXXXX | XXX XX, XXXX |
XXXXXXX XXX XXXX |
|
| XXX XX, XXXX |
XXXXXX XXX XXXX |
$XXX | |
| XXXXXXXX | XXX XX, XXXX |
XXXXXXX XXX XXXX |
|
| XXX XX, XXXX |
XXXXXX XXX XXXX |
$X,XXX | |
| XXXXXXXX | XXX XX, XXXX |
XXXX XXX XXXX |
$X,XXX,XXX |
| XXX XX, XXXX |
XXXXXX XXX XXXX |
$X,XXX,XXX | |
| XXXXXXXX | XXX XX, XXXX |
XXXXXXX XXX XXXX |
|
| XXX XX, XXXX |
XXXXXX XXX XXXX |
$X,XXX,XXX | |
| XXXXXXXX | XXX XX, XXXX |
XXXXXXX XXX XXXX |
|
| XXX XX, XXXX |
XXXXXX XXX XXXX |
$X,XXX |
| XXXXXXXX XXXXXXX | XXX XX, XXXX | XXX XXXX |
| XXXXXXXX XXXXXX | XXX XX, XXXX | $3,000 XXX XXXX |
| XXXXXXXX XXXXXXX | XXX XX, XXXX | XXX XXXX |
| XXXXXXXX XXXXXX | XXX XX, XXXX | $900 XXX XXXX |
| XXXXXXXX XXXXXXX | XXX XX, XXXX | XXX XXXX |
| XXXXXXXX XXXXXX | XXX XX, XXXX | $2,400 XXX XXXX |
| XXXXXXXX XXXX | XXX XX, XXXX | $1,360,000 XXX XXXX |
| XXXXXXXX XXXXXX | XXX XX, XXXX | $1,388,000 XXX XXXX |
| XXXXXXXX XXXXXXX | XXX XX, XXXX | XXX XXXX |
| XXXXXXXX XXXXXX | XXX XX, XXXX | $1,388,000 XXX XXXX |
| XXXXXXXX XXXXXXX | XXX XX, XXXX | XXX XXXX |
| XXXXXXXX XXXXXX | XXX XX, XXXX | $1,950 XXX XXXX |

St Charles Garnier Catholic Elementary School
Elementary: CatholicRoselawn Public School
Elementary: PublicSt John Paul II Catholic Elementary School
Elementary: CatholicSixteenth Avenue Public School
Elementary: PublicCharles Howitt Public School
Elementary: PublicRed Maple Public School
Elementary: PublicÉcole secondaire Norval-Morrisseau
Secondary: PublicThornlea Secondary School
Secondary: PublicAlexander MacKenzie High School
Secondary: PublicLangstaff Secondary School
Secondary: PublicThornhill Secondary School
Secondary: PublicWestmount Collegiate Institute
Secondary: Public- 1 bath
- 3 bed
- 1500 sqft
Basem-28 kirk Drive, Markham, Ontario • L3T 3L1 • Thornhill
- 2 bath
- 3 bed
BSMT-20 Kevi Crescent, Richmond Hill, Ontario • L4B 3C8 • Doncrest
- 1 bath
- 3 bed
19 Jenkins Drive, Richmond Hill, Ontario • L4C 8C9 • South Richvale



