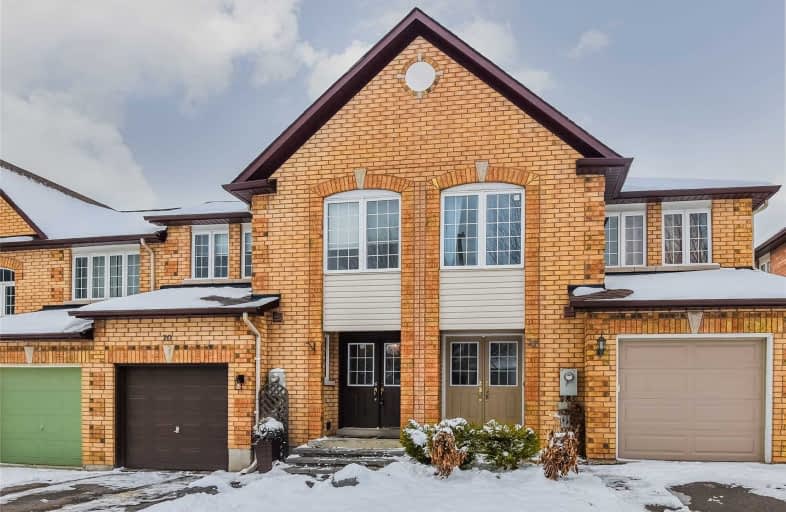Sold on Nov 19, 2019
Note: Property is not currently for sale or for rent.

-
Type: Att/Row/Twnhouse
-
Style: 2-Storey
-
Lot Size: 21.33 x 109.91 Feet
-
Age: No Data
-
Taxes: $3,500 per year
-
Days on Site: 3 Days
-
Added: Nov 21, 2019 (3 days on market)
-
Updated:
-
Last Checked: 3 months ago
-
MLS®#: N4635809
-
Listed By: Royal lepage your community realty, brokerage
Spectacular 3 Bedroom Freehold Townhome In Sought After Neighbourhood! Kitchen Has Ss Appliances & W/O To Deck From Breakfast Area. Open Concept Living/Dining Room With Cozy Gas Fireplace And Hardwood Floors. Mstr Bdrm Has 4-Pc Ensuite & W/I Closet. Double Door Entrance & Oak Staircase. Direct Access To Garage! Excellent Location Close To Schools, Transit, Parks & More! *Taxes Approximate
Extras
Fridge, Stove, B/I Dishwasher, Washer/Dryer, Roof Shingles(2018), Furnace(2017), A/C (2017), Elf's, Window Coverings
Property Details
Facts for 20 Bloomgate Crescent, Richmond Hill
Status
Days on Market: 3
Last Status: Sold
Sold Date: Nov 19, 2019
Closed Date: Jan 13, 2020
Expiry Date: May 14, 2020
Sold Price: $690,000
Unavailable Date: Nov 19, 2019
Input Date: Nov 16, 2019
Prior LSC: Listing with no contract changes
Property
Status: Sale
Property Type: Att/Row/Twnhouse
Style: 2-Storey
Area: Richmond Hill
Community: Oak Ridges
Availability Date: Tba
Inside
Bedrooms: 3
Bathrooms: 3
Kitchens: 1
Rooms: 7
Den/Family Room: No
Air Conditioning: Central Air
Fireplace: Yes
Washrooms: 3
Building
Basement: Unfinished
Heat Type: Forced Air
Heat Source: Gas
Exterior: Brick
Water Supply: Municipal
Special Designation: Unknown
Parking
Driveway: Private
Garage Spaces: 1
Garage Type: Attached
Covered Parking Spaces: 1
Total Parking Spaces: 2
Fees
Tax Year: 2018
Tax Legal Description: Plan 65M3438 Pt Blk 49 Rs65R23903 Parts 26 & 27*
Taxes: $3,500
Highlights
Feature: Fenced Yard
Feature: Library
Feature: Park
Feature: Place Of Worship
Feature: Public Transit
Feature: School
Land
Cross Street: Bathurst/Bloomington
Municipality District: Richmond Hill
Fronting On: West
Parcel Number: 032062265
Pool: None
Sewer: Sewers
Lot Depth: 109.91 Feet
Lot Frontage: 21.33 Feet
Acres: < .50
Additional Media
- Virtual Tour: https://www.tourbuzz.net/1481556?idx=1
Rooms
Room details for 20 Bloomgate Crescent, Richmond Hill
| Type | Dimensions | Description |
|---|---|---|
| Living Main | 3.15 x 5.51 | Hardwood Floor, Combined W/Dining, Gas Fireplace |
| Dining Main | 3.15 x 5.51 | Hardwood Floor, Combined W/Living |
| Kitchen Main | 2.99 x 4.05 | Ceramic Floor, Ceramic Back Splash, Stainless Steel Appl |
| Breakfast Main | 2.28 x 2.90 | Hardwood Floor, W/O To Deck |
| Master 2nd | 3.75 x 5.99 | Hardwood Floor, 4 Pc Ensuite, W/I Closet |
| 2nd Br 2nd | 2.70 x 3.02 | Hardwood Floor, Window, Double Closet |
| 3rd Br 2nd | 3.02 x 3.58 | Hardwood Floor, Window, Double Closet |
| XXXXXXXX | XXX XX, XXXX |
XXXX XXX XXXX |
$XXX,XXX |
| XXX XX, XXXX |
XXXXXX XXX XXXX |
$XXX,XXX |
| XXXXXXXX XXXX | XXX XX, XXXX | $690,000 XXX XXXX |
| XXXXXXXX XXXXXX | XXX XX, XXXX | $649,000 XXX XXXX |

ÉIC Renaissance
Elementary: CatholicLight of Christ Catholic Elementary School
Elementary: CatholicHighview Public School
Elementary: PublicFather Frederick McGinn Catholic Elementary School
Elementary: CatholicOak Ridges Public School
Elementary: PublicOur Lady of Hope Catholic Elementary School
Elementary: CatholicACCESS Program
Secondary: PublicÉSC Renaissance
Secondary: CatholicDr G W Williams Secondary School
Secondary: PublicKing City Secondary School
Secondary: PublicAurora High School
Secondary: PublicCardinal Carter Catholic Secondary School
Secondary: Catholic

