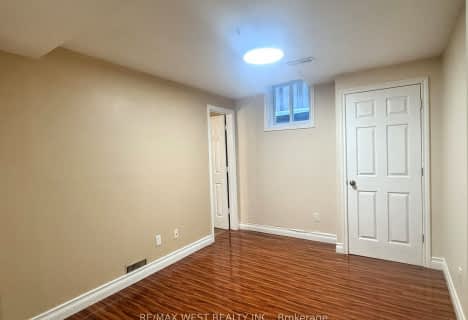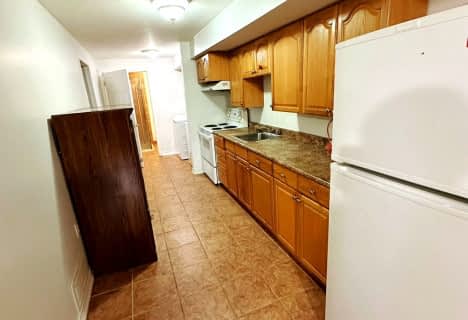
Stornoway Crescent Public School
Elementary: Public
1.59 km
St Anthony Catholic Elementary School
Elementary: Catholic
1.59 km
St John Paul II Catholic Elementary School
Elementary: Catholic
0.66 km
Sixteenth Avenue Public School
Elementary: Public
1.46 km
Red Maple Public School
Elementary: Public
0.63 km
Adrienne Clarkson Public School
Elementary: Public
1.20 km
Thornlea Secondary School
Secondary: Public
1.88 km
Alexander MacKenzie High School
Secondary: Public
3.84 km
Langstaff Secondary School
Secondary: Public
1.98 km
Thornhill Secondary School
Secondary: Public
3.74 km
St Robert Catholic High School
Secondary: Catholic
3.09 km
Bayview Secondary School
Secondary: Public
3.86 km



