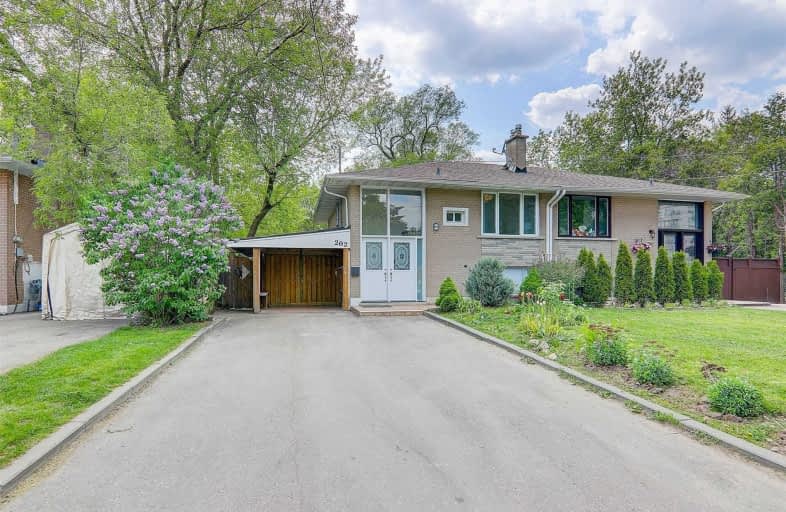Sold on May 25, 2021
Note: Property is not currently for sale or for rent.

-
Type: Semi-Detached
-
Style: Bungalow-Raised
-
Lot Size: 37.98 x 100 Feet
-
Age: No Data
-
Taxes: $3,442 per year
-
Days on Site: 6 Days
-
Added: May 19, 2021 (6 days on market)
-
Updated:
-
Last Checked: 3 months ago
-
MLS®#: N5240204
-
Listed By: Re/max realtron realty inc., brokerage
Welcome Home To This Beautifully Updated 3Brd 3Wshroom Semi Raised Bungalow In The Heart Of Richmond Hill W/ Ravine Views. Newly Renovated Upstairs Washroom, Hardwood Flr, Ceramic Flr, Staircase & Handrail. Freshly Painted. Walk Out Basement W/ Making Two Units With Lots Of Potentials. Extra Room In Basement Has Permit From The City, Combined W/ The Breakfast Room That Walks Out To The Backyard. Walter Scott Ps, Alexander Mackenzie Hs. Go Station, Park & Yrt.
Extras
Appliances: Two Fridges, Two Stoves, Two Range-Hoods, Portable Dishwasher. Washer & Dryer. All Existing Elfs. All Existing Window Coverings.
Property Details
Facts for 202 Cedar Avenue, Richmond Hill
Status
Days on Market: 6
Last Status: Sold
Sold Date: May 25, 2021
Closed Date: Jun 29, 2021
Expiry Date: Aug 19, 2021
Sold Price: $1,000,000
Unavailable Date: May 25, 2021
Input Date: May 19, 2021
Prior LSC: Sold
Property
Status: Sale
Property Type: Semi-Detached
Style: Bungalow-Raised
Area: Richmond Hill
Community: Harding
Availability Date: Tbd
Inside
Bedrooms: 3
Bedrooms Plus: 1
Bathrooms: 3
Kitchens: 1
Kitchens Plus: 1
Rooms: 7
Den/Family Room: Yes
Air Conditioning: Central Air
Fireplace: No
Laundry Level: Lower
Washrooms: 3
Building
Basement: Apartment
Basement 2: Fin W/O
Heat Type: Forced Air
Heat Source: Gas
Exterior: Alum Siding
Exterior: Brick
Water Supply: Municipal
Special Designation: Unknown
Parking
Driveway: Private
Garage Spaces: 1
Garage Type: Carport
Covered Parking Spaces: 4
Total Parking Spaces: 5
Fees
Tax Year: 2020
Tax Legal Description: Pt Lt 187 Pl 2383 Markham As In R696863
Taxes: $3,442
Highlights
Feature: Hospital
Feature: Park
Feature: Public Transit
Feature: School
Land
Cross Street: Bayview/Major Macken
Municipality District: Richmond Hill
Fronting On: East
Pool: None
Sewer: Sewers
Lot Depth: 100 Feet
Lot Frontage: 37.98 Feet
Additional Media
- Virtual Tour: https://www.tsstudio.ca/202-cedar-ave
Rooms
Room details for 202 Cedar Avenue, Richmond Hill
| Type | Dimensions | Description |
|---|---|---|
| Living Main | 3.75 x 5.56 | Hardwood Floor, Combined W/Dining, Picture Window |
| Dining Main | 3.75 x 5.56 | Ceramic Floor, Combined W/Living, W/O To Patio |
| Kitchen Main | 2.70 x 3.75 | Ceramic Floor, Open Concept |
| 4th Br Main | 3.42 x 4.10 | Hardwood Floor, 3 Pc Ensuite |
| Master Upper | 2.80 x 3.50 | Hardwood Floor, Closet, Window |
| 2nd Br Upper | 3.42 x 3.50 | Hardwood Floor, Closet, Window |
| 3rd Br Upper | 3.80 x 4.20 | Hardwood Floor, Picture Window |
| XXXXXXXX | XXX XX, XXXX |
XXXX XXX XXXX |
$X,XXX,XXX |
| XXX XX, XXXX |
XXXXXX XXX XXXX |
$XXX,XXX | |
| XXXXXXXX | XXX XX, XXXX |
XXXXXXX XXX XXXX |
|
| XXX XX, XXXX |
XXXXXX XXX XXXX |
$X,XXX | |
| XXXXXXXX | XXX XX, XXXX |
XXXX XXX XXXX |
$XXX,XXX |
| XXX XX, XXXX |
XXXXXX XXX XXXX |
$XXX,XXX |
| XXXXXXXX XXXX | XXX XX, XXXX | $1,000,000 XXX XXXX |
| XXXXXXXX XXXXXX | XXX XX, XXXX | $799,000 XXX XXXX |
| XXXXXXXX XXXXXXX | XXX XX, XXXX | XXX XXXX |
| XXXXXXXX XXXXXX | XXX XX, XXXX | $1,400 XXX XXXX |
| XXXXXXXX XXXX | XXX XX, XXXX | $718,500 XXX XXXX |
| XXXXXXXX XXXXXX | XXX XX, XXXX | $638,000 XXX XXXX |

École élémentaire Norval-Morrisseau
Elementary: PublicSt Joseph Catholic Elementary School
Elementary: CatholicWalter Scott Public School
Elementary: PublicSixteenth Avenue Public School
Elementary: PublicCrosby Heights Public School
Elementary: PublicBeverley Acres Public School
Elementary: PublicÉcole secondaire Norval-Morrisseau
Secondary: PublicJean Vanier High School
Secondary: CatholicAlexander MacKenzie High School
Secondary: PublicLangstaff Secondary School
Secondary: PublicRichmond Hill High School
Secondary: PublicBayview Secondary School
Secondary: Public- 1 bath
- 3 bed
254 Demaine Crescent, Richmond Hill, Ontario • L4C 2W5 • Crosby



