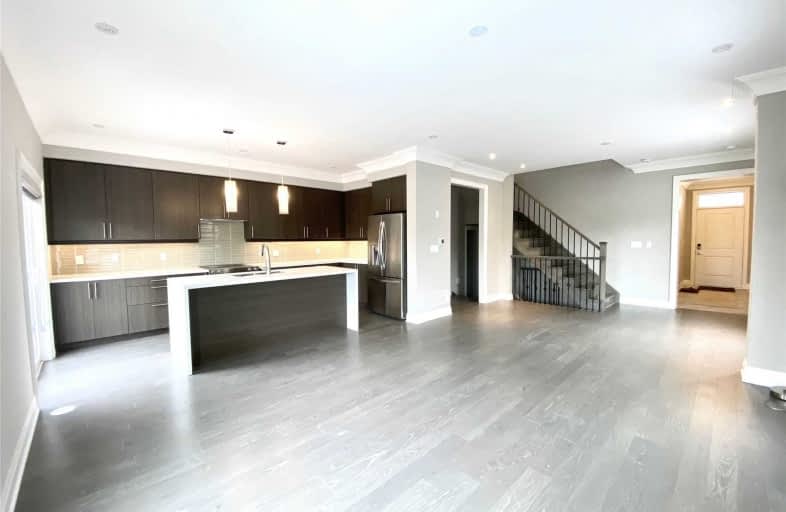Sold on Feb 12, 2020
Note: Property is not currently for sale or for rent.

-
Type: Att/Row/Twnhouse
-
Style: 3-Storey
-
Size: 3000 sqft
-
Lot Size: 24.06 x 83.74 Feet
-
Age: No Data
-
Taxes: $8,117 per year
-
Days on Site: 5 Days
-
Added: Feb 07, 2020 (5 days on market)
-
Updated:
-
Last Checked: 3 months ago
-
MLS®#: N4687023
-
Listed By: Landpower real estate ltd., brokerage
Luxurious Townhome In Bayview Hill. End Unit Double Car Garage, 3400Sqft (Incl Bsmt), Spa5 Bedrms W/3 Ensuite Baths, 9'Ft Ceiling All Floors, Pot Lights, Crown Moulding & Premium Hardwd Flr Thruout. Upgraded Garage W/Floortex Coating Flring, Modern Kitchen W/ Upgraded S/S Appl, Quarzt Counter & Waterfall Centre Island. Iron Picket Stairs, Custom Window Blinds W/Black Out & All Closets W/Custom Built-In Organizers. Over $150K Upgrades. Bayview Sec School Zone.
Extras
Stainless Steel Appliances: Kitchenaid Range, Sakura Range Hood, Kitchenaid Dishwasher, Lg Fridge, Lg Washer & Dryer. All Window Coverings And All Existing Light Fixtures.
Property Details
Facts for 21 Dunton Lane, Richmond Hill
Status
Days on Market: 5
Last Status: Sold
Sold Date: Feb 12, 2020
Closed Date: Mar 12, 2020
Expiry Date: Aug 15, 2020
Sold Price: $1,399,000
Unavailable Date: Feb 12, 2020
Input Date: Feb 07, 2020
Property
Status: Sale
Property Type: Att/Row/Twnhouse
Style: 3-Storey
Size (sq ft): 3000
Area: Richmond Hill
Community: Bayview Hill
Availability Date: Immed/Tba
Inside
Bedrooms: 5
Bathrooms: 5
Kitchens: 1
Rooms: 8
Den/Family Room: Yes
Air Conditioning: Central Air
Fireplace: No
Laundry Level: Lower
Central Vacuum: Y
Washrooms: 5
Building
Basement: Finished
Heat Type: Forced Air
Heat Source: Gas
Exterior: Brick
Exterior: Stone
Water Supply: Municipal
Special Designation: Unknown
Parking
Driveway: Pvt Double
Garage Spaces: 2
Garage Type: Attached
Covered Parking Spaces: 2
Total Parking Spaces: 4
Fees
Tax Year: 2019
Tax Legal Description: Plan 3640 Pt Lots 3 And 4 Rp 65R35404 Parts 9 And
Taxes: $8,117
Additional Mo Fees: 146
Land
Cross Street: Bayview/16th
Municipality District: Richmond Hill
Fronting On: South
Parcel of Tied Land: Y
Pool: None
Sewer: Sewers
Lot Depth: 83.74 Feet
Lot Frontage: 24.06 Feet
Lot Irregularities: 28.31 Ft X 83.74 Ft X
Rooms
Room details for 21 Dunton Lane, Richmond Hill
| Type | Dimensions | Description |
|---|---|---|
| Dining Main | 2.99 x 4.11 | Hardwood Floor, Combined W/Family, Open Concept |
| Family Main | 4.16 x 4.21 | Hardwood Floor, Combined W/Kitchen, Window |
| Kitchen Main | 4.87 x 2.64 | Hardwood Floor, W/O To Yard, Quartz Counter |
| 5th Br 2nd | 4.87 x 4.06 | Hardwood Floor, 5 Pc Ensuite, W/I Closet |
| 4th Br 2nd | 4.21 x 3.35 | Hardwood Floor, Window, Closet |
| 3rd Br 2nd | 4.21 x 3.40 | Hardwood Floor, Window, Closet |
| 2nd Br 3rd | 4.72 x 4.26 | Hardwood Floor, 4 Pc Ensuite, W/I Closet |
| Master 3rd | 5.43 x 4.77 | Hardwood Floor, 5 Pc Ensuite, W/I Closet |
| Rec Bsmt | - | Finished |
| Laundry Bsmt | - | Finished |
| XXXXXXXX | XXX XX, XXXX |
XXXX XXX XXXX |
$X,XXX,XXX |
| XXX XX, XXXX |
XXXXXX XXX XXXX |
$X,XXX,XXX | |
| XXXXXXXX | XXX XX, XXXX |
XXXXXXX XXX XXXX |
|
| XXX XX, XXXX |
XXXXXX XXX XXXX |
$X,XXX,XXX |
| XXXXXXXX XXXX | XXX XX, XXXX | $1,399,000 XXX XXXX |
| XXXXXXXX XXXXXX | XXX XX, XXXX | $1,438,000 XXX XXXX |
| XXXXXXXX XXXXXXX | XXX XX, XXXX | XXX XXXX |
| XXXXXXXX XXXXXX | XXX XX, XXXX | $1,489,000 XXX XXXX |

St Joseph Catholic Elementary School
Elementary: CatholicWalter Scott Public School
Elementary: PublicSixteenth Avenue Public School
Elementary: PublicRichmond Rose Public School
Elementary: PublicSilver Stream Public School
Elementary: PublicBayview Hill Elementary School
Elementary: PublicÉcole secondaire Norval-Morrisseau
Secondary: PublicJean Vanier High School
Secondary: CatholicAlexander MacKenzie High School
Secondary: PublicLangstaff Secondary School
Secondary: PublicRichmond Green Secondary School
Secondary: PublicBayview Secondary School
Secondary: Public

