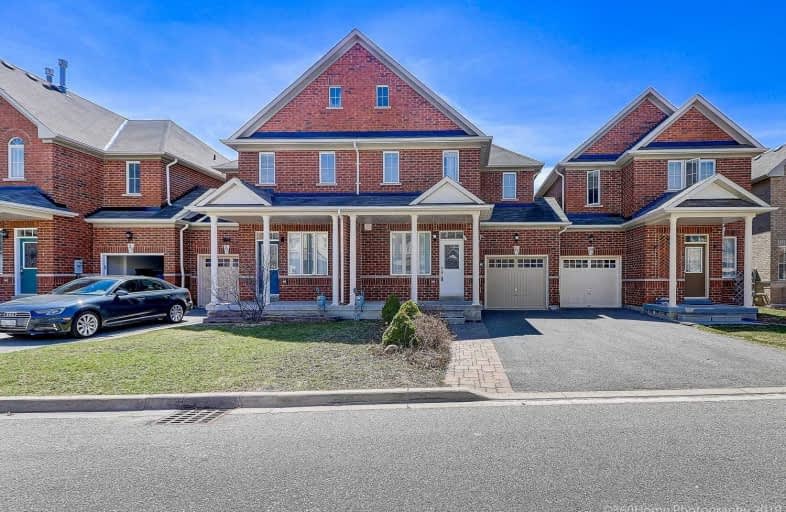Sold on May 06, 2019
Note: Property is not currently for sale or for rent.

-
Type: Att/Row/Twnhouse
-
Style: 2-Storey
-
Size: 1500 sqft
-
Lot Size: 24.6 x 102.91 Feet
-
Age: No Data
-
Taxes: $3,900 per year
-
Days on Site: 8 Days
-
Added: Sep 07, 2019 (1 week on market)
-
Updated:
-
Last Checked: 3 months ago
-
MLS®#: N4430353
-
Listed By: Re/max royal properties realty, brokerage
Bond Lake Village - Classy And Charming, Approx. 1900 Sq Ft, Great Location, Close To Community Centre, Lake Wilcox, Bond Lake Nature Trails, Transit, Shops, Hwy & Parks, Schools, Very Spacious, Laundry On 2nd Floor, 9 Ft Ceiling On Main Floor, Finished Bsmt With 3 Pc Bath + Rec Room + Extra Room. A Must See.
Extras
All Existing; Fridge, Stove (B/I Dishwasher Is As Is Cond.) Washer, Dryer, All Elf, Freezer, A/C And Furnace.
Property Details
Facts for 21 Millwright Avenue, Richmond Hill
Status
Days on Market: 8
Last Status: Sold
Sold Date: May 06, 2019
Closed Date: Jun 06, 2019
Expiry Date: Aug 30, 2019
Sold Price: $805,000
Unavailable Date: May 06, 2019
Input Date: Apr 28, 2019
Property
Status: Sale
Property Type: Att/Row/Twnhouse
Style: 2-Storey
Size (sq ft): 1500
Area: Richmond Hill
Community: Oak Ridges Lake Wilcox
Inside
Bedrooms: 3
Bedrooms Plus: 1
Bathrooms: 4
Kitchens: 1
Rooms: 7
Den/Family Room: Yes
Air Conditioning: Central Air
Fireplace: Yes
Washrooms: 4
Building
Basement: Finished
Heat Type: Forced Air
Heat Source: Gas
Exterior: Brick
Water Supply: Municipal
Special Designation: Unknown
Parking
Driveway: Private
Garage Spaces: 1
Garage Type: Attached
Covered Parking Spaces: 2
Total Parking Spaces: 3
Fees
Tax Year: 2018
Tax Legal Description: Pt Blk 216 Pl65M3802 Pt 9 65R3O466
Taxes: $3,900
Land
Cross Street: Bayview/Old Colony
Municipality District: Richmond Hill
Fronting On: North
Pool: None
Sewer: Sewers
Lot Depth: 102.91 Feet
Lot Frontage: 24.6 Feet
Rooms
Room details for 21 Millwright Avenue, Richmond Hill
| Type | Dimensions | Description |
|---|---|---|
| Living Main | 4.03 x 5.76 | Hardwood Floor, Open Concept, Combined W/Dining |
| Dining Main | 4.03 x 5.76 | Hardwood Floor, Open Concept |
| Kitchen Main | 2.88 x 5.27 | Eat-In Kitchen, Modern Kitchen |
| Family Main | 3.32 x 4.39 | Hardwood Floor, Gas Fireplace, Window |
| Master 2nd | 4.06 x 5.55 | Hardwood Floor, W/I Closet, Ensuite Bath |
| 2nd Br 2nd | 3.76 x 4.28 | Hardwood Floor, Closet, Window |
| 3rd Br 2nd | 3.56 x 4.27 | Hardwood Floor, Closet, Window |
| Laundry 2nd | 1.69 x 2.70 | Ceramic Floor |
| XXXXXXXX | XXX XX, XXXX |
XXXX XXX XXXX |
$XXX,XXX |
| XXX XX, XXXX |
XXXXXX XXX XXXX |
$XXX,XXX |
| XXXXXXXX XXXX | XXX XX, XXXX | $805,000 XXX XXXX |
| XXXXXXXX XXXXXX | XXX XX, XXXX | $699,800 XXX XXXX |

Académie de la Moraine
Elementary: PublicOur Lady of the Annunciation Catholic Elementary School
Elementary: CatholicLake Wilcox Public School
Elementary: PublicBond Lake Public School
Elementary: PublicMacLeod's Landing Public School
Elementary: PublicOak Ridges Public School
Elementary: PublicACCESS Program
Secondary: PublicÉSC Renaissance
Secondary: CatholicJean Vanier High School
Secondary: CatholicRichmond Green Secondary School
Secondary: PublicCardinal Carter Catholic Secondary School
Secondary: CatholicRichmond Hill High School
Secondary: Public

