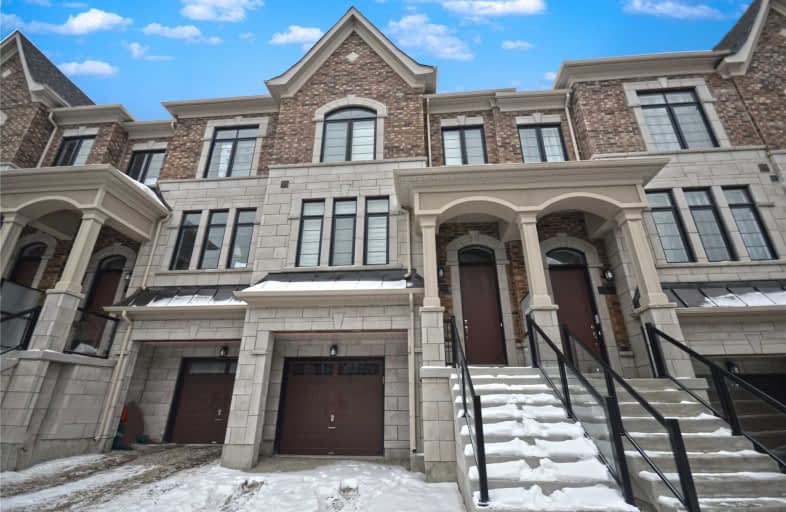
St Anne Catholic Elementary School
Elementary: Catholic
1.72 km
Ross Doan Public School
Elementary: Public
1.07 km
St Charles Garnier Catholic Elementary School
Elementary: Catholic
0.43 km
Roselawn Public School
Elementary: Public
0.27 km
Charles Howitt Public School
Elementary: Public
1.06 km
Anne Frank Public School
Elementary: Public
1.71 km
École secondaire Norval-Morrisseau
Secondary: Public
3.23 km
Alexander MacKenzie High School
Secondary: Public
2.32 km
Langstaff Secondary School
Secondary: Public
1.39 km
Westmount Collegiate Institute
Secondary: Public
3.69 km
Stephen Lewis Secondary School
Secondary: Public
2.55 km
Bayview Secondary School
Secondary: Public
4.23 km













