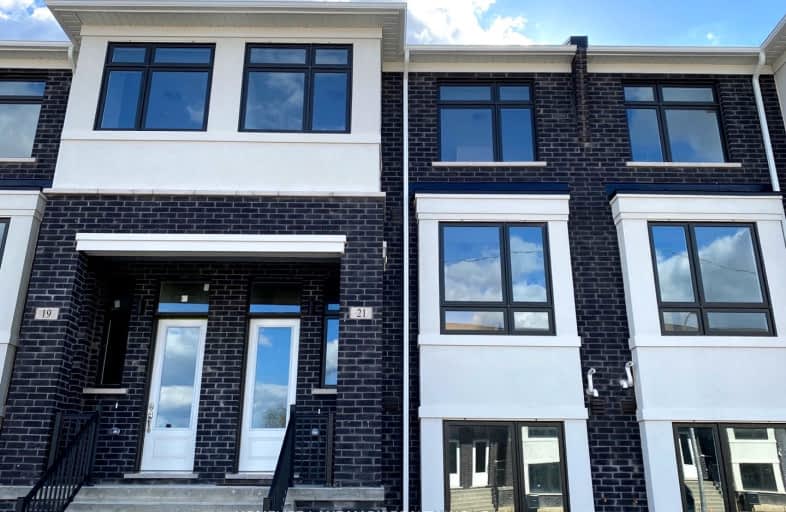Very Walkable
- Most errands can be accomplished on foot.
80
/100
Good Transit
- Some errands can be accomplished by public transportation.
50
/100
Bikeable
- Some errands can be accomplished on bike.
50
/100

O M MacKillop Public School
Elementary: Public
1.29 km
Corpus Christi Catholic Elementary School
Elementary: Catholic
0.73 km
St Mary Immaculate Catholic Elementary School
Elementary: Catholic
1.23 km
H G Bernard Public School
Elementary: Public
1.25 km
Silver Pines Public School
Elementary: Public
1.07 km
Trillium Woods Public School
Elementary: Public
1.46 km
École secondaire Norval-Morrisseau
Secondary: Public
1.73 km
Jean Vanier High School
Secondary: Catholic
2.28 km
Alexander MacKenzie High School
Secondary: Public
2.57 km
Richmond Hill High School
Secondary: Public
1.16 km
St Theresa of Lisieux Catholic High School
Secondary: Catholic
1.72 km
Bayview Secondary School
Secondary: Public
2.92 km
$
$3,600
- 3 bath
- 3 bed
- 1500 sqft
48 Walter Sinclair Court, Richmond Hill, Ontario • L4E 0X1 • Jefferson
$
$3,499
- 3 bath
- 4 bed
- 1500 sqft
80 Paper Mills Crescent, Richmond Hill, Ontario • L4E 0V4 • Jefferson














