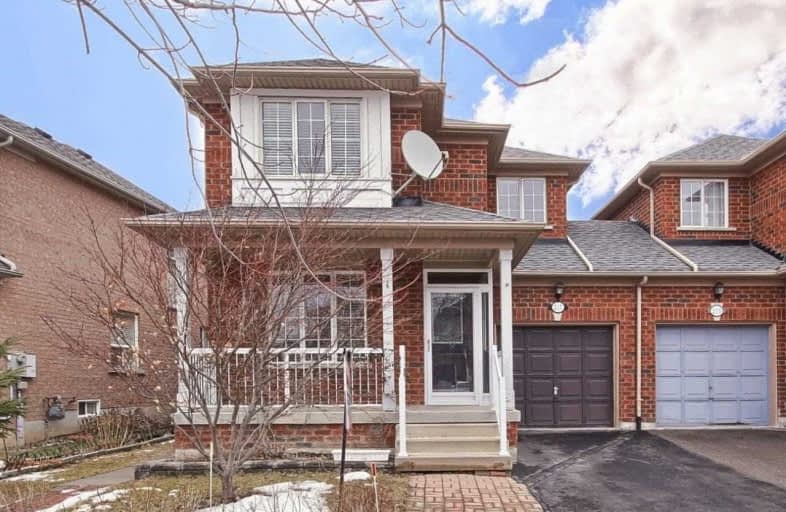
St Anthony Catholic Elementary School
Elementary: Catholic
2.18 km
St John Paul II Catholic Elementary School
Elementary: Catholic
0.28 km
Sixteenth Avenue Public School
Elementary: Public
1.03 km
Charles Howitt Public School
Elementary: Public
1.09 km
Baythorn Public School
Elementary: Public
2.28 km
Red Maple Public School
Elementary: Public
0.36 km
École secondaire Norval-Morrisseau
Secondary: Public
3.60 km
Thornlea Secondary School
Secondary: Public
2.69 km
Alexander MacKenzie High School
Secondary: Public
3.04 km
Langstaff Secondary School
Secondary: Public
1.50 km
Thornhill Secondary School
Secondary: Public
4.18 km
Bayview Secondary School
Secondary: Public
3.54 km






