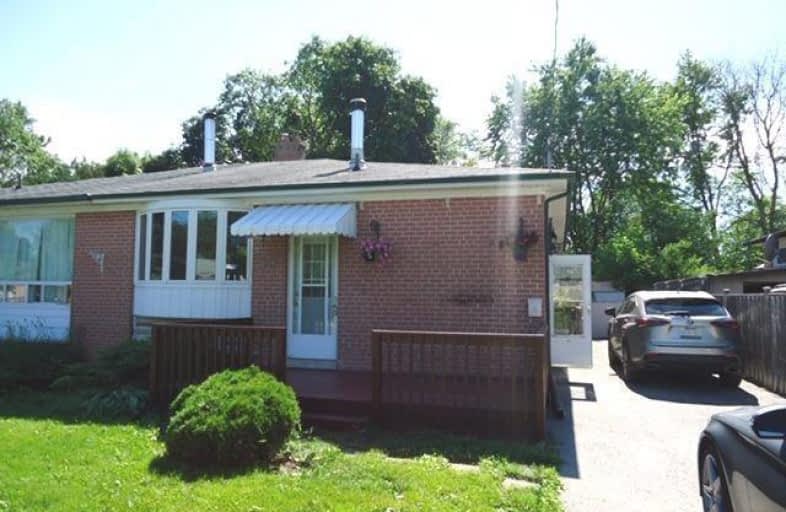Sold on Aug 12, 2019
Note: Property is not currently for sale or for rent.

-
Type: Semi-Detached
-
Style: Bungalow
-
Lot Size: 37.5 x 130 Feet
-
Age: No Data
-
Taxes: $3,839 per year
-
Days on Site: 41 Days
-
Added: Sep 07, 2019 (1 month on market)
-
Updated:
-
Last Checked: 2 months ago
-
MLS®#: N4503161
-
Listed By: Ipro realty ltd., brokerage
Supreme Location! Well Maintained Recently Upgraded Semi Detached Bungalow On Quiet Street. Over-Sized 37.5 X 130 Ft Lot Backs Onto Green. Easy Level Access. Roll Away Awning Over Front Porch. 3 Bedrooms, 4Pc Washroom, Separate Side Entrance, Private Driveway, Bow Window In Living Room, New Floors, New Cabinet In The Kitchen. Steps To Parks-Crosby Heights Public School-Transit-Public Swimming Pool Located In Bayview Secondary High School District,
Extras
Fridge-Flat Top Double Oven Self Clean Stove 2015, Whirlpool Washer-Dryer 2018-2019, Dishwasher, Cac, All Elf's, All Window Covers,3 Garden Sheds (As Is), Furnace '07, Roof '02, Argon Windows '95, Wood Burning Fireplace.New Pot Lights.
Property Details
Facts for 226 Axminster Drive, Richmond Hill
Status
Days on Market: 41
Last Status: Sold
Sold Date: Aug 12, 2019
Closed Date: Sep 04, 2019
Expiry Date: Sep 30, 2019
Sold Price: $660,000
Unavailable Date: Aug 12, 2019
Input Date: Jul 02, 2019
Prior LSC: Listing with no contract changes
Property
Status: Sale
Property Type: Semi-Detached
Style: Bungalow
Area: Richmond Hill
Community: Crosby
Availability Date: Tba
Inside
Bedrooms: 3
Bedrooms Plus: 2
Bathrooms: 1
Kitchens: 1
Rooms: 6
Den/Family Room: Yes
Air Conditioning: Central Air
Fireplace: Yes
Laundry Level: Lower
Central Vacuum: N
Washrooms: 1
Building
Basement: Part Fin
Basement 2: Sep Entrance
Heat Type: Forced Air
Heat Source: Gas
Exterior: Brick
Water Supply: Municipal
Special Designation: Unknown
Parking
Driveway: Private
Garage Type: None
Covered Parking Spaces: 4
Total Parking Spaces: 4
Fees
Tax Year: 2018
Tax Legal Description: Pt Lot 68, Plan 5221 Richmond Hill
Taxes: $3,839
Land
Cross Street: Newkirk & Crosby
Municipality District: Richmond Hill
Fronting On: West
Pool: None
Sewer: Sewers
Lot Depth: 130 Feet
Lot Frontage: 37.5 Feet
Zoning: Residential
Rooms
Room details for 226 Axminster Drive, Richmond Hill
| Type | Dimensions | Description |
|---|---|---|
| Living Flat | 4.18 x 6.84 | Combined W/Dining |
| Dining Flat | 4.18 x 6.84 | Combined W/Living |
| Kitchen Flat | 3.33 x 4.08 | Eat-In Kitchen |
| Master Flat | 3.10 x 3.98 | Closet |
| 2nd Br Flat | 2.71 x 2.99 | Closet |
| 3rd Br Flat | 2.49 x 3.26 | Closet |
| Family Bsmt | 3.60 x 4.37 | Combined W/Sitting |
| Sitting Bsmt | 3.51 x 5.64 | Window |
| Workshop Bsmt | 2.80 x 3.94 | Window |
| Utility Bsmt | 4.25 x 5.10 | Window |
| XXXXXXXX | XXX XX, XXXX |
XXXX XXX XXXX |
$XXX,XXX |
| XXX XX, XXXX |
XXXXXX XXX XXXX |
$XXX,XXX | |
| XXXXXXXX | XXX XX, XXXX |
XXXXXXX XXX XXXX |
|
| XXX XX, XXXX |
XXXXXX XXX XXXX |
$X,XXX | |
| XXXXXXXX | XXX XX, XXXX |
XXXXXXX XXX XXXX |
|
| XXX XX, XXXX |
XXXXXX XXX XXXX |
$X,XXX | |
| XXXXXXXX | XXX XX, XXXX |
XXXX XXX XXXX |
$XXX,XXX |
| XXX XX, XXXX |
XXXXXX XXX XXXX |
$XXX,XXX |
| XXXXXXXX XXXX | XXX XX, XXXX | $660,000 XXX XXXX |
| XXXXXXXX XXXXXX | XXX XX, XXXX | $699,000 XXX XXXX |
| XXXXXXXX XXXXXXX | XXX XX, XXXX | XXX XXXX |
| XXXXXXXX XXXXXX | XXX XX, XXXX | $1,850 XXX XXXX |
| XXXXXXXX XXXXXXX | XXX XX, XXXX | XXX XXXX |
| XXXXXXXX XXXXXX | XXX XX, XXXX | $1,890 XXX XXXX |
| XXXXXXXX XXXX | XXX XX, XXXX | $560,000 XXX XXXX |
| XXXXXXXX XXXXXX | XXX XX, XXXX | $595,000 XXX XXXX |

École élémentaire Norval-Morrisseau
Elementary: PublicCorpus Christi Catholic Elementary School
Elementary: CatholicWalter Scott Public School
Elementary: PublicH G Bernard Public School
Elementary: PublicCrosby Heights Public School
Elementary: PublicBeverley Acres Public School
Elementary: PublicÉcole secondaire Norval-Morrisseau
Secondary: PublicJean Vanier High School
Secondary: CatholicAlexander MacKenzie High School
Secondary: PublicRichmond Hill High School
Secondary: PublicSt Theresa of Lisieux Catholic High School
Secondary: CatholicBayview Secondary School
Secondary: Public

