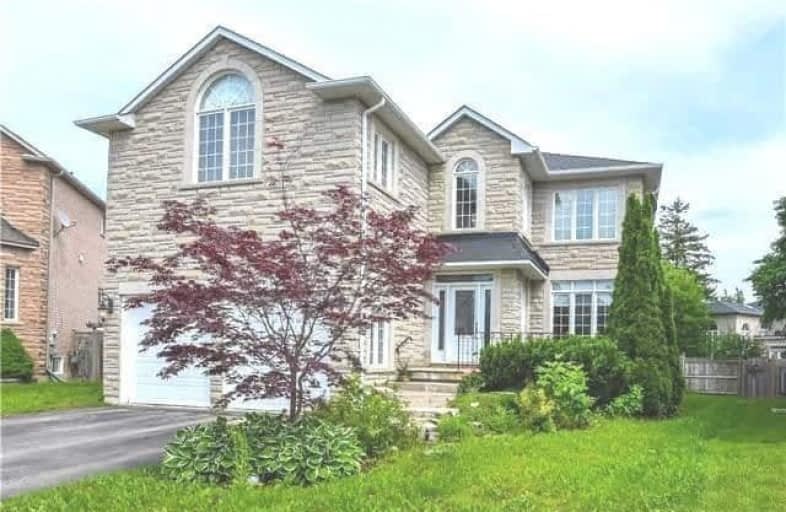Removed on Sep 25, 2017
Note: Property is not currently for sale or for rent.

-
Type: Detached
-
Style: 2-Storey
-
Size: 3500 sqft
-
Lease Term: 1 Year
-
Possession: Immed/Tba
-
All Inclusive: Y
-
Lot Size: 46.9 x 110 Feet
-
Age: 16-30 years
-
Days on Site: 32 Days
-
Added: Sep 07, 2019 (1 month on market)
-
Updated:
-
Last Checked: 2 months ago
-
MLS®#: N3909400
-
Listed By: Re/max hallmark realty ltd., brokerage
*** Westbrook***Approx 6000 S/F Of Living Space***. Executive Family Home Over 4400 S/F Above Grade,Professionally Finished L/Level Approx 2000S/F, W Sep Ent To1 Bed Suite W 4Pc Bath W/D & Kitchen,Main Fl Laundry,10' Ceilings ** Many Upgrades Incldg Trade Wind Air Filtration ***Also For Sale On Mls #n3837581***
Extras
Subzero S/S Fridge, S/S Gas Stove,& Micro. B/I Dishwsr,Newer S/S Washr /Dryr,Sec. System & 2 Cameras,5 Tv's ,Webber Bbq,Exisitg Elfs & Wind Covergs, 5 Appliances, In L/L , Cvac,Cac,Intercom,New Bdlm 2nd & Main Stairs,Hrdwd On Main Agd Openr
Property Details
Facts for 23 Brookgreene Crescent, Richmond Hill
Status
Days on Market: 32
Last Status: Suspended
Sold Date: Jun 13, 2025
Closed Date: Nov 30, -0001
Expiry Date: Oct 25, 2017
Unavailable Date: Sep 25, 2017
Input Date: Aug 26, 2017
Prior LSC: Listing with no contract changes
Property
Status: Lease
Property Type: Detached
Style: 2-Storey
Size (sq ft): 3500
Age: 16-30
Area: Richmond Hill
Community: Westbrook
Availability Date: Immed/Tba
Inside
Bedrooms: 5
Bedrooms Plus: 1
Bathrooms: 6
Kitchens: 1
Kitchens Plus: 1
Rooms: 10
Den/Family Room: Yes
Air Conditioning: Central Air
Fireplace: Yes
Laundry: Ensuite
Laundry Level: Main
Central Vacuum: Y
Washrooms: 6
Utilities
Utilities Included: Y
Building
Basement: Sep Entrance
Heat Type: Forced Air
Heat Source: Gas
Exterior: Brick
Private Entrance: Y
Water Supply: Municipal
Special Designation: Unknown
Parking
Driveway: Pvt Double
Parking Included: Yes
Garage Spaces: 2
Garage Type: Attached
Covered Parking Spaces: 2
Total Parking Spaces: 4
Fees
Cable Included: No
Central A/C Included: Yes
Heating Included: No
Hydro Included: No
Land
Cross Street: Yonge/Elgin Mills
Municipality District: Richmond Hill
Fronting On: South
Pool: None
Sewer: Sewers
Lot Depth: 110 Feet
Lot Frontage: 46.9 Feet
Lot Irregularities: Irreg As Per Mpac
Payment Frequency: Monthly
Additional Media
- Virtual Tour: https://youriguide.com/23_brookgreene_crescent_richmond_hill_on?unbranded
Rooms
Room details for 23 Brookgreene Crescent, Richmond Hill
| Type | Dimensions | Description |
|---|---|---|
| Living Main | 7.70 x 5.20 | Hardwood Floor, Open Concept, 2 Pc Bath |
| Dining Main | 6.35 x 4.83 | Hardwood Floor, Open Concept, Spiral Stairs |
| Office Main | 3.34 x 5.00 | Hardwood Floor, Spiral Stairs, Access To Garage |
| Kitchen Main | 6.77 x 6.14 | Ceramic Floor, Family Size Kitchen, W/O To Deck |
| Great Rm Main | 3.09 x 6.10 | Hardwood Floor, Fireplace, Combined W/Kitchen |
| Master 2nd | 5.82 x 10.93 | Broadloom, Combined W/Sitting, 6 Pc Ensuite |
| 2nd Br 2nd | 3.59 x 6.03 | Broadloom, Semi Ensuite, W/I Closet |
| 3rd Br 2nd | 5.31 x 4.94 | Broadloom, Semi Ensuite, W/I Closet |
| 4th Br 2nd | 4.45 x 3.77 | Broadloom, Semi Ensuite, W/I Closet |
| 5th Br 2nd | 4.07 x 3.77 | Broadloom, Semi Ensuite, W/I Closet |
| Br Bsmt | 4.48 x 3.55 | Broadloom, 4 Pc Bath, Double Closet |
| Family Bsmt | 18.53 x 24.99 | Broadloom, Combined W/Kitchen, 2 Pc Bath |
| XXXXXXXX | XXX XX, XXXX |
XXXXXXX XXX XXXX |
|
| XXX XX, XXXX |
XXXXXX XXX XXXX |
$X,XXX | |
| XXXXXXXX | XXX XX, XXXX |
XXXX XXX XXXX |
$X,XXX,XXX |
| XXX XX, XXXX |
XXXXXX XXX XXXX |
$X,XXX,XXX |
| XXXXXXXX XXXXXXX | XXX XX, XXXX | XXX XXXX |
| XXXXXXXX XXXXXX | XXX XX, XXXX | $3,200 XXX XXXX |
| XXXXXXXX XXXX | XXX XX, XXXX | $1,880,000 XXX XXXX |
| XXXXXXXX XXXXXX | XXX XX, XXXX | $1,950,000 XXX XXXX |

O M MacKillop Public School
Elementary: PublicCorpus Christi Catholic Elementary School
Elementary: CatholicSt Mary Immaculate Catholic Elementary School
Elementary: CatholicH G Bernard Public School
Elementary: PublicSilver Pines Public School
Elementary: PublicTrillium Woods Public School
Elementary: PublicÉcole secondaire Norval-Morrisseau
Secondary: PublicJean Vanier High School
Secondary: CatholicAlexander MacKenzie High School
Secondary: PublicRichmond Hill High School
Secondary: PublicSt Theresa of Lisieux Catholic High School
Secondary: CatholicBayview Secondary School
Secondary: Public

