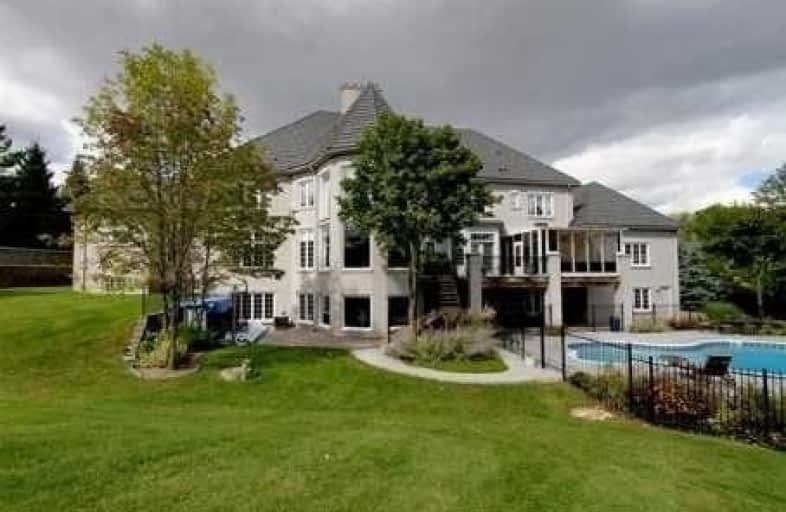Sold on Jun 07, 2019
Note: Property is not currently for sale or for rent.

-
Type: Detached
-
Style: 2-Storey
-
Size: 5000 sqft
-
Lot Size: 214 x 313.98 Feet
-
Age: 16-30 years
-
Taxes: $21,891 per year
-
Days on Site: 7 Days
-
Added: Sep 07, 2019 (1 week on market)
-
Updated:
-
Last Checked: 3 months ago
-
MLS®#: N4470103
-
Listed By: Royal lepage porritt real estate, brokerage
Stone Mansion Nestled In Trailwood Estates. 1.44 Acres Backing Onto Conservation. Inground Pool, Waterfall & 'Muskoka' Deck Enclosure. 7,776 Sq. Ft. Including Separate In-Law Quarters. Fin Walk-Out Lower Level W/ Rec Rm, Games Rm, Gym, Jacuzzi Rm, Sauna, Party Kitchen, Wet Bar, Nanny's Quarters. Double Level Ceiling Height In Foyer & Family Rm. Multiple Walk Outs. 6 Fireplaces. 5 Car Double Level Garage.
Extras
Fully Fenced W/Wrought Iron Gated Entrance. 2010 Water Well System (Approx $6,000 Value). 2009 Steel Roof (Approx $100,000 Value) With Lifetime Warranty. 2010 Air Conditioner.
Property Details
Facts for 23 Country Heights Drive, Richmond Hill
Status
Days on Market: 7
Last Status: Sold
Sold Date: Jun 07, 2019
Closed Date: Sep 14, 2019
Expiry Date: Jul 30, 2019
Sold Price: $3,445,000
Unavailable Date: Jun 07, 2019
Input Date: May 31, 2019
Property
Status: Sale
Property Type: Detached
Style: 2-Storey
Size (sq ft): 5000
Age: 16-30
Area: Richmond Hill
Community: Rural Richmond Hill
Availability Date: Tba
Inside
Bedrooms: 6
Bedrooms Plus: 1
Bathrooms: 10
Kitchens: 1
Kitchens Plus: 2
Rooms: 12
Den/Family Room: Yes
Air Conditioning: Central Air
Fireplace: Yes
Central Vacuum: Y
Washrooms: 10
Utilities
Electricity: Yes
Gas: Yes
Cable: Yes
Telephone: Yes
Building
Basement: Fin W/O
Heat Type: Forced Air
Heat Source: Gas
Exterior: Brick
Exterior: Stone
Water Supply: Well
Special Designation: Unknown
Parking
Driveway: Circular
Garage Spaces: 5
Garage Type: Attached
Covered Parking Spaces: 15
Total Parking Spaces: 20
Fees
Tax Year: 2018
Tax Legal Description: Plan 65M2762 Lot 31
Taxes: $21,891
Land
Cross Street: Bayview & Stouffvill
Municipality District: Richmond Hill
Fronting On: South
Pool: Inground
Sewer: Septic
Lot Depth: 313.98 Feet
Lot Frontage: 214 Feet
Lot Irregularities: 1.44 Acres
Acres: .50-1.99
Rooms
Room details for 23 Country Heights Drive, Richmond Hill
| Type | Dimensions | Description |
|---|---|---|
| Kitchen Main | 4.27 x 9.94 | Granite Floor, Granite Counter, W/O To Deck |
| Family Main | 5.49 x 8.53 | Hardwood Floor, Open Concept, Combined W/Solarium |
| Living Main | 4.88 x 5.67 | Hardwood Floor, Gas Fireplace, Crown Moulding |
| Dining Main | 4.88 x 6.10 | Hardwood Floor, Wainscoting, Crown Moulding |
| Office Main | 4.27 x 4.88 | Hardwood Floor, Gas Fireplace, B/I Bookcase |
| Other Main | 3.54 x 5.49 | Hardwood Floor, Gas Fireplace, 4 Pc Bath |
| Solarium Main | 3.23 x 6.10 | Ceramic Floor, Crown Moulding, O/Looks Family |
| Master 2nd | 5.06 x 7.50 | Hardwood Floor, W/I Closet, 6 Pc Ensuite |
| 2nd Br 2nd | 4.27 x 5.49 | North View, W/W Closet, 4 Pc Ensuite |
| 3rd Br 2nd | 4.27 x 5.06 | W/O To Balcony, W/I Closet, 4 Pc Ensuite |
| Rec Lower | 5.49 x 8.53 | Parquet Floor, Fireplace, O/Looks Backyard |
| Games Lower | 4.88 x 6.40 | Laminate, Wainscoting, Pot Lights |
| XXXXXXXX | XXX XX, XXXX |
XXXX XXX XXXX |
$X,XXX,XXX |
| XXX XX, XXXX |
XXXXXX XXX XXXX |
$X,XXX,XXX | |
| XXXXXXXX | XXX XX, XXXX |
XXXXXXX XXX XXXX |
|
| XXX XX, XXXX |
XXXXXX XXX XXXX |
$X,XXX,XXX |
| XXXXXXXX XXXX | XXX XX, XXXX | $3,445,000 XXX XXXX |
| XXXXXXXX XXXXXX | XXX XX, XXXX | $3,850,000 XXX XXXX |
| XXXXXXXX XXXXXXX | XXX XX, XXXX | XXX XXXX |
| XXXXXXXX XXXXXX | XXX XX, XXXX | $3,995,000 XXX XXXX |

Corpus Christi Catholic Elementary School
Elementary: CatholicH G Bernard Public School
Elementary: PublicMichaelle Jean Public School
Elementary: PublicLake Wilcox Public School
Elementary: PublicBond Lake Public School
Elementary: PublicBeverley Acres Public School
Elementary: PublicACCESS Program
Secondary: PublicÉcole secondaire Norval-Morrisseau
Secondary: PublicJean Vanier High School
Secondary: CatholicRichmond Green Secondary School
Secondary: PublicRichmond Hill High School
Secondary: PublicBayview Secondary School
Secondary: Public

