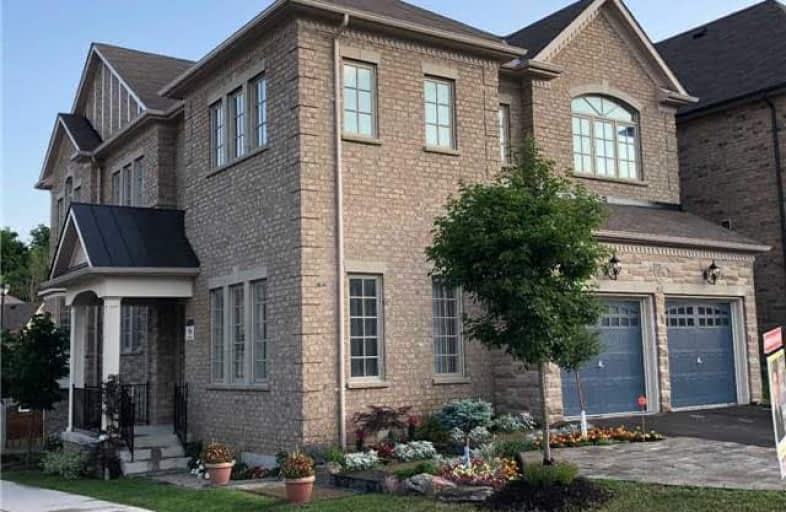Sold on Aug 26, 2018
Note: Property is not currently for sale or for rent.

-
Type: Detached
-
Style: 2-Storey
-
Size: 3500 sqft
-
Lot Size: 37.53 x 117 Feet
-
Age: 0-5 years
-
Taxes: $6,500 per year
-
Days on Site: 34 Days
-
Added: Sep 07, 2019 (1 month on market)
-
Updated:
-
Last Checked: 2 months ago
-
MLS®#: N4199439
-
Listed By: Red rose realty inc., brokerage
Facinating 2016 Luxury 4456 Sf Home, Open Concept Fully Upgraded & Well Landscaped, 5 Br, 5 Bath, 2 Kit, 2 Laundry,2 Fireplaces, Top Appliances North/South Corner & End Unit Lot Up To 7 Parking Space. Gorgeous Custom Shed W/O Finished Sep Ent Bsmnt Good For 2 Families Or Potential Income.9 Ft Ceiling In Main & Bsmnt, Well Road & Common Element Maintenance In Winter & Summer
Extras
2Fridge,2Stove,2Dishwasher & Ranghood 2Washer/Dryer, Central Vac. New Oak Hardwood Floor In 2nd Floor 7" Wood Crown Moulding, Backsplash. Potlight Valance Stone Counter Top.2016 Hot Water Tank & Furnace (Owned).Common Element Fee Of 91.80/M
Property Details
Facts for 23 Plantain Lane, Richmond Hill
Status
Days on Market: 34
Last Status: Sold
Sold Date: Aug 26, 2018
Closed Date: Nov 30, 2018
Expiry Date: Oct 10, 2018
Sold Price: $1,285,000
Unavailable Date: Aug 26, 2018
Input Date: Jul 23, 2018
Property
Status: Sale
Property Type: Detached
Style: 2-Storey
Size (sq ft): 3500
Age: 0-5
Area: Richmond Hill
Community: Oak Ridges Lake Wilcox
Availability Date: 60-90 Days
Inside
Bedrooms: 5
Bathrooms: 5
Kitchens: 2
Rooms: 12
Den/Family Room: Yes
Air Conditioning: Central Air
Fireplace: Yes
Laundry Level: Lower
Central Vacuum: Y
Washrooms: 5
Utilities
Electricity: Yes
Gas: Yes
Telephone: Available
Building
Basement: Fin W/O
Heat Type: Forced Air
Heat Source: Gas
Exterior: Brick
Exterior: Stone
Elevator: N
UFFI: No
Water Supply: Municipal
Special Designation: Unknown
Parking
Driveway: Private
Garage Spaces: 2
Garage Type: Built-In
Covered Parking Spaces: 5
Total Parking Spaces: 7
Fees
Tax Year: 2017
Tax Legal Description: Pl65M4372 Pt Blk1
Taxes: $6,500
Land
Cross Street: Yonge/ Bloomington
Municipality District: Richmond Hill
Fronting On: North
Pool: None
Sewer: Sewers
Lot Depth: 117 Feet
Lot Frontage: 37.53 Feet
Lot Irregularities: Pie Shape (50 Ft. At
Rooms
Room details for 23 Plantain Lane, Richmond Hill
| Type | Dimensions | Description |
|---|---|---|
| Living Main | 4.40 x 3.79 | Hardwood Floor, Picture Window |
| Dining Main | 4.24 x 3.48 | Hardwood Floor, Coffered Ceiling |
| Family Main | 5.60 x 3.79 | Hardwood Floor, Bay Window, Fireplace |
| Kitchen Main | 6.50 x 7.95 | Ceramic Floor, Granite Counter, Eat-In Kitchen |
| Master 2nd | 4.11 x 9.40 | Hardwood Floor, Ensuite Bath, W/I Closet |
| 2nd Br 2nd | 4.30 x 3.34 | Hardwood Floor, Ensuite Bath, Vaulted Ceiling |
| 3rd Br 2nd | 3.64 x 3.64 | Hardwood Floor, Semi Ensuite, Closet |
| 4th Br 2nd | 4.40 x 3.90 | Hardwood Floor, Semi Ensuite, Closet |
| Living Bsmt | 5.10 x 9.40 | Laminate, Fireplace |
| Kitchen Bsmt | 2.90 x 3.90 | Laminate, Granite Counter |
| 5th Br Bsmt | 3.10 x 7.11 | Laminate, Laundry Sink, Closet |
| Laundry 2nd | 1.80 x 3.80 | Ceramic Floor, Closet |
| XXXXXXXX | XXX XX, XXXX |
XXXX XXX XXXX |
$X,XXX,XXX |
| XXX XX, XXXX |
XXXXXX XXX XXXX |
$X,XXX,XXX | |
| XXXXXXXX | XXX XX, XXXX |
XXXX XXX XXXX |
$X,XXX,XXX |
| XXX XX, XXXX |
XXXXXX XXX XXXX |
$X,XXX,XXX |
| XXXXXXXX XXXX | XXX XX, XXXX | $1,285,000 XXX XXXX |
| XXXXXXXX XXXXXX | XXX XX, XXXX | $1,360,000 XXX XXXX |
| XXXXXXXX XXXX | XXX XX, XXXX | $1,128,000 XXX XXXX |
| XXXXXXXX XXXXXX | XXX XX, XXXX | $1,150,000 XXX XXXX |

Académie de la Moraine
Elementary: PublicOur Lady of the Annunciation Catholic Elementary School
Elementary: CatholicLake Wilcox Public School
Elementary: PublicBond Lake Public School
Elementary: PublicOak Ridges Public School
Elementary: PublicOur Lady of Hope Catholic Elementary School
Elementary: CatholicACCESS Program
Secondary: PublicÉSC Renaissance
Secondary: CatholicDr G W Williams Secondary School
Secondary: PublicAurora High School
Secondary: PublicCardinal Carter Catholic Secondary School
Secondary: CatholicSt Maximilian Kolbe High School
Secondary: Catholic

