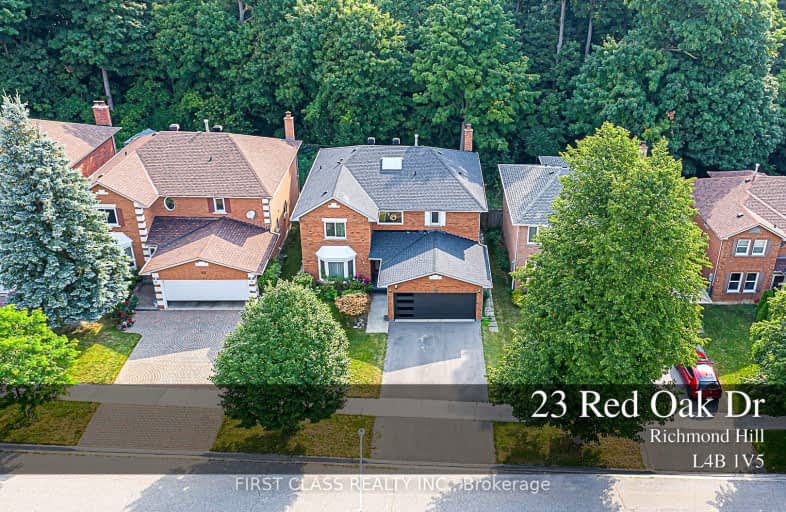
Car-Dependent
- Most errands require a car.
Bikeable
- Some errands can be accomplished on bike.

Cardinal Carter Middle School
Elementary: CatholicPelee Island Public School
Elementary: PublicGore Hill Public School
Elementary: PublicQueen of Peace Catholic School
Elementary: CatholicMargaret D Bennie Public School
Elementary: PublicÉcole élémentaire catholique Saint-Michel
Elementary: CatholicTilbury District High School
Secondary: PublicCardinal Carter Catholic
Secondary: CatholicKingsville District High School
Secondary: PublicGeneral Amherst High School
Secondary: PublicEssex District High School
Secondary: PublicLeamington District Secondary School
Secondary: Public-
Recreation Department
508 Timber Trail Rd, Richmond Hill, GA 31324 1.69km -
Richmond Hill Park
508 Timber Trail Rd, Richmond Hill, GA 31324 2.47km -
Bryan Co dog park
Richmond Hill, GA 31324 9.05km
-
First Bank of Coastal Georgia
9720 Ford Ave, Richmond Hill, GA 31324 0.75km -
Citizens Bank and Trust Company
10064 Ford Ave, Richmond Hill, GA 31324 0.79km -
Starkey Mortgage - Jarad Brown
1107 Gandy Dancer, Richmond Hill, GA 31324 0.86km



