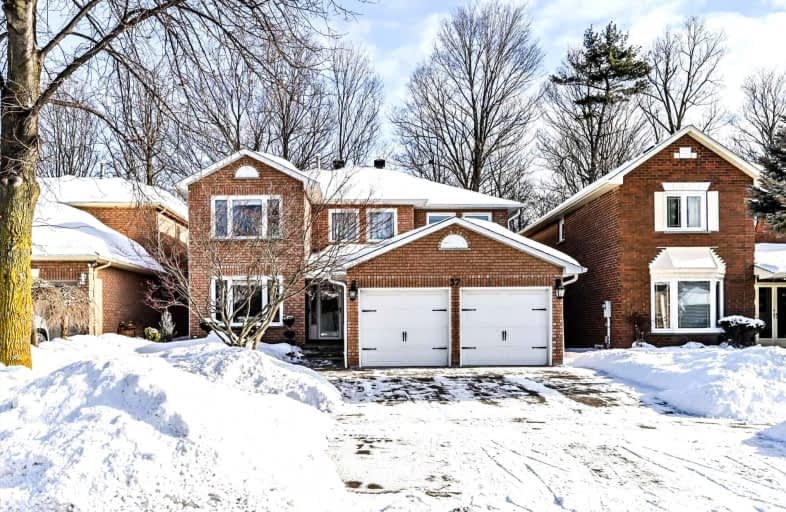Sold on Jan 30, 2022
Note: Property is not currently for sale or for rent.

-
Type: Detached
-
Style: 2-Storey
-
Lot Size: 44.52 x 110.47 Feet
-
Age: No Data
-
Taxes: $7,532 per year
-
Days on Site: 3 Days
-
Added: Jan 27, 2022 (3 days on market)
-
Updated:
-
Last Checked: 3 months ago
-
MLS®#: N5483067
-
Listed By: Tradeworld realty inc, brokerage
*"Premium Ravine Lot" In High Demand Location! * $$$ Renov & Upgrades * Appr 4500 Sf Living Space W/Modern Design 4 Bdrms W/Prof Fin Bsmt * Vinyl Wdws(Triple Glazed), Pot Lts & Hrdwd Flr Thru-Out * High Ceiling Foyer W/Semi-Cir Oak Stairs * Porcelain Flrs Thru Hallway & Open Concept Kit * Granite Kit C/T & Backsplash, Modern Design Cabinets & Gourmet Kit Island & Pantry * All Baths W/Granite,Quartz,Marble,Mix Glass Vanity Top * Master W/Freestanding Bathtub *
Extras
Bsmt W/Rec & Home Theatre(New Carpet '21), New Roof(2021), Newer Smart Myq Gdr Opnr('18), Front I'lck Dvwy('15), New Bckyrd I'lck('19), New Gutters&Soffit W/Leaf Guard(2018), All Appls, Existing Wdw Cvrgs, Existing Lightings(Excl 2 Kids Rm)
Property Details
Facts for 37 Red Oak Drive, Richmond Hill
Status
Days on Market: 3
Last Status: Sold
Sold Date: Jan 30, 2022
Closed Date: Feb 28, 2022
Expiry Date: Jun 30, 2022
Sold Price: $2,600,000
Unavailable Date: Jan 30, 2022
Input Date: Jan 27, 2022
Prior LSC: Listing with no contract changes
Property
Status: Sale
Property Type: Detached
Style: 2-Storey
Area: Richmond Hill
Community: Doncrest
Availability Date: To Be Arranged
Inside
Bedrooms: 4
Bedrooms Plus: 1
Bathrooms: 5
Kitchens: 1
Rooms: 10
Den/Family Room: Yes
Air Conditioning: Central Air
Fireplace: Yes
Washrooms: 5
Building
Basement: Finished
Heat Type: Forced Air
Heat Source: Gas
Exterior: Brick
Water Supply: Municipal
Special Designation: Unknown
Parking
Driveway: Private
Garage Spaces: 2
Garage Type: Attached
Covered Parking Spaces: 2
Total Parking Spaces: 4
Fees
Tax Year: 2021
Tax Legal Description: Pcl 81-1 Sec 65M2500; Lt 81 Pl 65M2500
Taxes: $7,532
Highlights
Feature: Park
Feature: Ravine
Feature: Wooded/Treed
Land
Cross Street: Bayview/Hwy 7
Municipality District: Richmond Hill
Fronting On: East
Pool: None
Sewer: Sewers
Lot Depth: 110.47 Feet
Lot Frontage: 44.52 Feet
Additional Media
- Virtual Tour: https://studiogtavtour.ca/37-Red-Oak-Dr/idx
Rooms
Room details for 37 Red Oak Drive, Richmond Hill
| Type | Dimensions | Description |
|---|---|---|
| Living Main | 3.35 x 5.31 | Hardwood Floor, Combined W/Dining |
| Dining Main | 3.35 x 4.71 | Hardwood Floor, Combined W/Living |
| Family Main | 3.70 x 5.31 | W/O To Yard, O/Looks Ravine, Fireplace |
| Den Main | 2.85 x 3.62 | Hardwood Floor |
| Kitchen Main | 3.45 x 3.55 | Porcelain Floor, O/Looks Ravine, Pantry |
| Breakfast Main | 3.58 x 4.45 | Porcelain Floor, O/Looks Ravine |
| Prim Bdrm 2nd | 3.96 x 7.15 | Hardwood Floor, O/Looks Ravine, 5 Pc Ensuite |
| 2nd Br 2nd | 3.35 x 3.60 | Hardwood Floor, 3 Pc Ensuite |
| 3rd Br 2nd | 3.35 x 3.51 | Hardwood Floor, Double Closet |
| 4th Br 2nd | 3.35 x 4.35 | Hardwood Floor, Double Closet |
| Rec Bsmt | 4.95 x 9.70 | Hardwood Floor, Pot Lights, 3 Pc Bath |
| 5th Br Bsmt | 3.35 x 4.10 | Hardwood Floor |
| XXXXXXXX | XXX XX, XXXX |
XXXX XXX XXXX |
$X,XXX,XXX |
| XXX XX, XXXX |
XXXXXX XXX XXXX |
$X,XXX,XXX |
| XXXXXXXX XXXX | XXX XX, XXXX | $2,600,000 XXX XXXX |
| XXXXXXXX XXXXXX | XXX XX, XXXX | $1,799,000 XXX XXXX |

Cardinal Carter Middle School
Elementary: CatholicPelee Island Public School
Elementary: PublicGore Hill Public School
Elementary: PublicQueen of Peace Catholic School
Elementary: CatholicMargaret D Bennie Public School
Elementary: PublicÉcole élémentaire catholique Saint-Michel
Elementary: CatholicTilbury District High School
Secondary: PublicCardinal Carter Catholic
Secondary: CatholicKingsville District High School
Secondary: PublicGeneral Amherst High School
Secondary: PublicEssex District High School
Secondary: PublicLeamington District Secondary School
Secondary: Public- — bath
- — bed
- — sqft
23 Red Oak Drive, Richmond Hill, Ontario • L4B 1V5 • Doncrest



