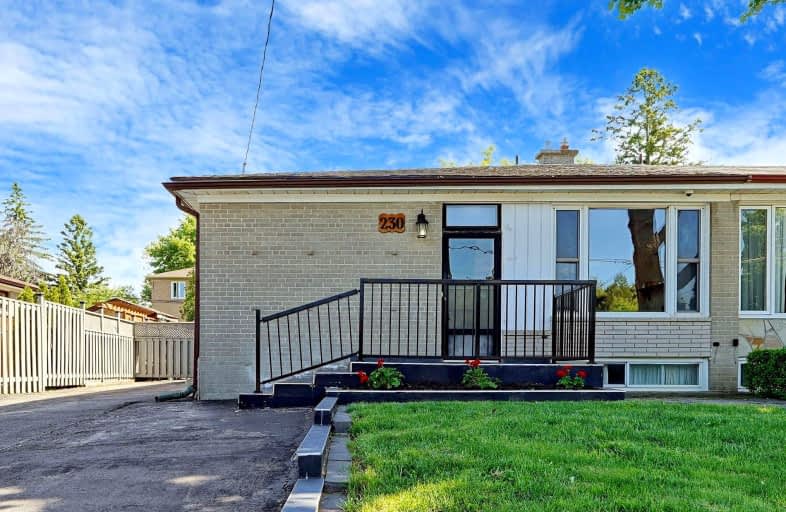Somewhat Walkable
- Some errands can be accomplished on foot.
Some Transit
- Most errands require a car.
Somewhat Bikeable
- Most errands require a car.

École élémentaire Norval-Morrisseau
Elementary: PublicCorpus Christi Catholic Elementary School
Elementary: CatholicWalter Scott Public School
Elementary: PublicH G Bernard Public School
Elementary: PublicCrosby Heights Public School
Elementary: PublicBeverley Acres Public School
Elementary: PublicÉcole secondaire Norval-Morrisseau
Secondary: PublicJean Vanier High School
Secondary: CatholicAlexander MacKenzie High School
Secondary: PublicRichmond Green Secondary School
Secondary: PublicRichmond Hill High School
Secondary: PublicBayview Secondary School
Secondary: Public-
Mill Pond Park
262 Mill St (at Trench St), Richmond Hill ON 2.17km -
Lake Wilcox Park
Sunset Beach Rd, Richmond Hill ON 6.68km -
Briarwood Park
118 Briarwood Rd, Markham ON L3R 2X5 7.94km
-
TD Bank Financial Group
10395 Yonge St (at Crosby Ave), Richmond Hill ON L4C 3C2 1.08km -
TD Bank Financial Group
1540 Elgin Mills Rd E, Richmond Hill ON L4S 0B2 3.11km -
BMO Bank of Montreal
710 Markland St (at Major Mackenzie Dr E), Markham ON L6C 0G6 4.48km
- 4 bath
- 4 bed
- 3000 sqft
84 Viewmark Drive, Richmond Hill, Ontario • L4S 1E3 • Devonsleigh
- 2 bath
- 3 bed
- 1500 sqft
436 Bonita Crescent West, Richmond Hill, Ontario • L4C 3N1 • Crosby














