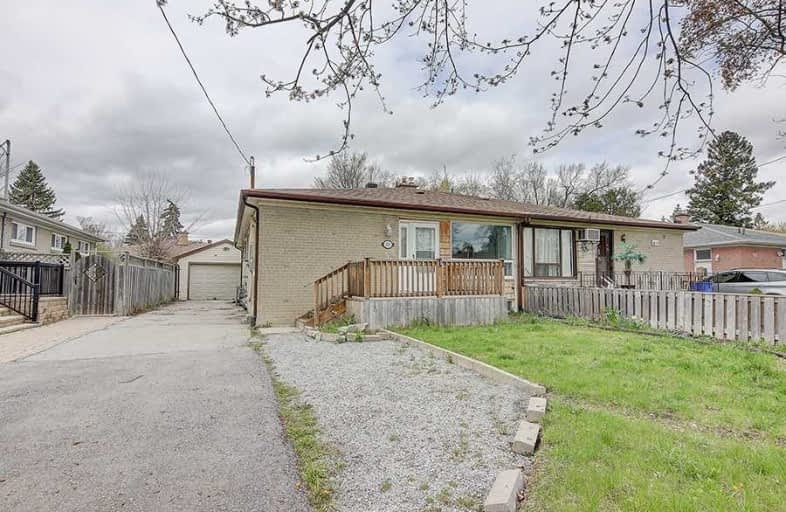Sold on Jun 01, 2019
Note: Property is not currently for sale or for rent.

-
Type: Semi-Detached
-
Style: Bungalow
-
Size: 1100 sqft
-
Lot Size: 37.5 x 100 Feet
-
Age: No Data
-
Taxes: $3,717 per year
-
Days on Site: 19 Days
-
Added: Sep 07, 2019 (2 weeks on market)
-
Updated:
-
Last Checked: 3 months ago
-
MLS®#: N4448654
-
Listed By: Bay street group inc., brokerage
Don't Miss This! Magnificent Semi-Detached Bungalow Located In Heart Of Richmond Hill.Huge Driveway,Hardwood On Main, Newer Roof (2017), Bright And Spacious Kitchen.Finished Basement With Separate Side Entrance For Potential Income Or Entertainment.Bsment Kitchen&Wr Renovated(2015).Top Ranking Bayview Secondary School District! Fabulous Neighbourhood Close To Amenities: Top Schools, Buses, Go Train, Banks, Shopping Center, Community Centers, Hwy404.
Extras
All Elf. 2 Stoves, 2 Fridges, 2 Range Hoods, 1 Dishwasher, 2 Dryers, 2 Washers. Floor Plan Attached !
Property Details
Facts for 235 Ashlar Road, Richmond Hill
Status
Days on Market: 19
Last Status: Sold
Sold Date: Jun 01, 2019
Closed Date: Jun 27, 2019
Expiry Date: Aug 14, 2019
Sold Price: $719,000
Unavailable Date: Jun 01, 2019
Input Date: May 13, 2019
Property
Status: Sale
Property Type: Semi-Detached
Style: Bungalow
Size (sq ft): 1100
Area: Richmond Hill
Community: Crosby
Availability Date: Tba
Inside
Bedrooms: 3
Bedrooms Plus: 2
Bathrooms: 2
Kitchens: 1
Kitchens Plus: 1
Rooms: 6
Den/Family Room: No
Air Conditioning: Central Air
Fireplace: No
Central Vacuum: N
Washrooms: 2
Building
Basement: Apartment
Basement 2: Sep Entrance
Heat Type: Forced Air
Heat Source: Gas
Exterior: Alum Siding
Exterior: Brick
Water Supply: Municipal
Special Designation: Unknown
Parking
Driveway: Private
Garage Spaces: 1
Garage Type: Detached
Covered Parking Spaces: 5
Total Parking Spaces: 6
Fees
Tax Year: 2018
Tax Legal Description: Plan 5221 Pt Lot130 Pt Lt130 Pl5221**
Taxes: $3,717
Land
Cross Street: Bayview Ave./Elgin M
Municipality District: Richmond Hill
Fronting On: North
Pool: None
Sewer: Sewers
Lot Depth: 100 Feet
Lot Frontage: 37.5 Feet
Additional Media
- Virtual Tour: https://www.tsstudio.ca/235-ashlar-rd
Rooms
Room details for 235 Ashlar Road, Richmond Hill
| Type | Dimensions | Description |
|---|---|---|
| Living Main | 3.86 x 6.50 | Hardwood Floor, Large Window |
| Dining Main | 3.86 x 6.50 | Hardwood Floor, Large Window |
| Kitchen Main | 3.26 x 5.35 | Family Size Kitchen, Window |
| Master Main | 3.10 x 3.89 | Hardwood Floor, Closet |
| 2nd Br Main | 2.58 x 3.61 | Hardwood Floor, Closet |
| 3rd Br Main | 2.67 x 2.84 | Hardwood Floor, Closet |
| Br Bsmt | 3.91 x 5.60 | Broadloom, Above Grade Window |
| 2nd Br Bsmt | 2.93 x 4.00 | Broadloom, Closet |
| Rec Bsmt | 3.58 x 5.28 | Broadloom, Above Grade Window |
| XXXXXXXX | XXX XX, XXXX |
XXXX XXX XXXX |
$XXX,XXX |
| XXX XX, XXXX |
XXXXXX XXX XXXX |
$XXX,XXX |
| XXXXXXXX XXXX | XXX XX, XXXX | $719,000 XXX XXXX |
| XXXXXXXX XXXXXX | XXX XX, XXXX | $719,000 XXX XXXX |

École élémentaire Norval-Morrisseau
Elementary: PublicCorpus Christi Catholic Elementary School
Elementary: CatholicWalter Scott Public School
Elementary: PublicH G Bernard Public School
Elementary: PublicCrosby Heights Public School
Elementary: PublicBeverley Acres Public School
Elementary: PublicÉcole secondaire Norval-Morrisseau
Secondary: PublicJean Vanier High School
Secondary: CatholicAlexander MacKenzie High School
Secondary: PublicRichmond Green Secondary School
Secondary: PublicRichmond Hill High School
Secondary: PublicBayview Secondary School
Secondary: Public

