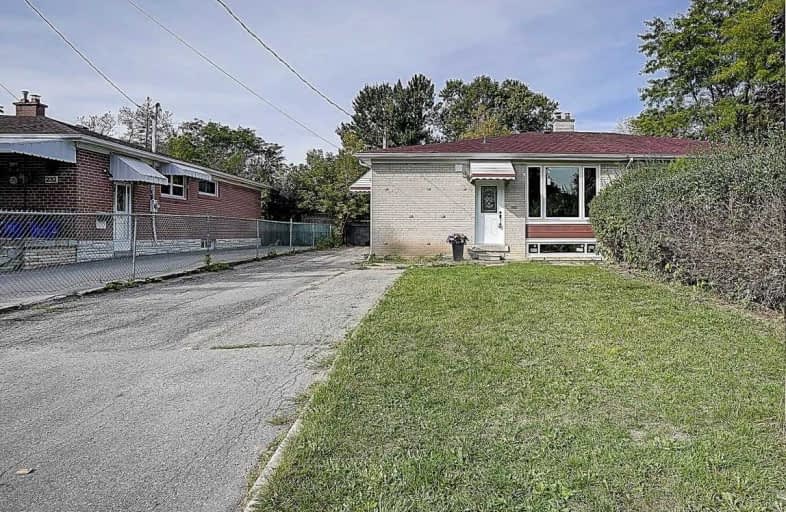Sold on Oct 17, 2019
Note: Property is not currently for sale or for rent.

-
Type: Semi-Detached
-
Style: Bungalow
-
Lot Size: 37.78 x 131 Feet
-
Age: No Data
-
Taxes: $4,120 per year
-
Days on Site: 21 Days
-
Added: Oct 19, 2019 (3 weeks on market)
-
Updated:
-
Last Checked: 3 months ago
-
MLS®#: N4590345
-
Listed By: Homelife landmark realty inc., brokerage
Beautifully Renovated Semi-Detached Bungalow W/One Of The Largest Lots On The St In Top Ranking Bayview S.S District. Bright, Spacious W/Functional O/C Layout. Fully Upgraded From Top To Bottom. Freshly Painted, New Fashionable Laminate Flr, Shiny Quartz Ktchn-Countertops,Gleaming Potlights In Lvg/Dng, New Windows, New Front Door, Upgraded 2-Bdrm Bsmt Appartment W/Separate Entrance, New Bsmt Bthrm, Newer Roof(2016), New Furnace(2015). No Sidewalk! A Must See!
Extras
2 Fridges, 2 Stoves, 2 Rangehoods, B/I Dishwasher, Washer And Dryer, All Elfs
Property Details
Facts for 236 Blue Grass Boulevard, Richmond Hill
Status
Days on Market: 21
Last Status: Sold
Sold Date: Oct 17, 2019
Closed Date: Dec 05, 2019
Expiry Date: Dec 31, 2019
Sold Price: $758,000
Unavailable Date: Oct 17, 2019
Input Date: Sep 26, 2019
Property
Status: Sale
Property Type: Semi-Detached
Style: Bungalow
Area: Richmond Hill
Community: Crosby
Availability Date: Immed
Inside
Bedrooms: 3
Bedrooms Plus: 2
Bathrooms: 2
Kitchens: 1
Kitchens Plus: 1
Rooms: 6
Den/Family Room: No
Air Conditioning: None
Fireplace: No
Washrooms: 2
Building
Basement: Finished
Basement 2: Sep Entrance
Heat Type: Forced Air
Heat Source: Gas
Exterior: Brick
Water Supply: Municipal
Special Designation: Unknown
Parking
Driveway: Private
Garage Type: None
Covered Parking Spaces: 5
Total Parking Spaces: 5
Fees
Tax Year: 2019
Tax Legal Description: Plan 5221 Part Lot 163
Taxes: $4,120
Highlights
Feature: Fenced Yard
Feature: Park
Feature: Public Transit
Feature: Rec Centre
Feature: School
Land
Cross Street: Bayview/Elgin Mills
Municipality District: Richmond Hill
Fronting On: West
Pool: None
Sewer: Sewers
Lot Depth: 131 Feet
Lot Frontage: 37.78 Feet
Additional Media
- Virtual Tour: https://www.360homephoto.com/e99251
Rooms
Room details for 236 Blue Grass Boulevard, Richmond Hill
| Type | Dimensions | Description |
|---|---|---|
| Living Ground | 4.20 x 4.50 | Laminate, Combined W/Dining, O/Looks Frontyard |
| Dining Ground | 2.50 x 4.20 | Laminate, Combined W/Living, Open Concept |
| Kitchen Ground | 3.35 x 4.22 | Quartz Counter, Renovated, Stainless Steel Sink |
| Master Ground | 3.12 x 4.00 | Laminate, Double Closet |
| 2nd Br Ground | 2.70 x 3.00 | Laminate, Closet |
| 3rd Br Ground | 2.67 x 3.00 | Laminate, Closet |
| Kitchen Bsmt | 2.46 x 5.45 | Laminate, Eat-In Kitchen |
| Living Bsmt | 3.25 x 5.31 | Laminate, Renovated |
| 4th Br Bsmt | 3.91 x 5.36 | Laminate, Renovated |
| 5th Br Bsmt | 3.00 x 3.12 | Laminate, Renovated |
| XXXXXXXX | XXX XX, XXXX |
XXXX XXX XXXX |
$XXX,XXX |
| XXX XX, XXXX |
XXXXXX XXX XXXX |
$XXX,XXX |
| XXXXXXXX XXXX | XXX XX, XXXX | $758,000 XXX XXXX |
| XXXXXXXX XXXXXX | XXX XX, XXXX | $764,900 XXX XXXX |

École élémentaire Norval-Morrisseau
Elementary: PublicCorpus Christi Catholic Elementary School
Elementary: CatholicWalter Scott Public School
Elementary: PublicH G Bernard Public School
Elementary: PublicCrosby Heights Public School
Elementary: PublicBeverley Acres Public School
Elementary: PublicÉcole secondaire Norval-Morrisseau
Secondary: PublicJean Vanier High School
Secondary: CatholicAlexander MacKenzie High School
Secondary: PublicRichmond Green Secondary School
Secondary: PublicRichmond Hill High School
Secondary: PublicBayview Secondary School
Secondary: Public- 1 bath
- 3 bed
254 Demaine Crescent, Richmond Hill, Ontario • L4C 2W5 • Crosby



