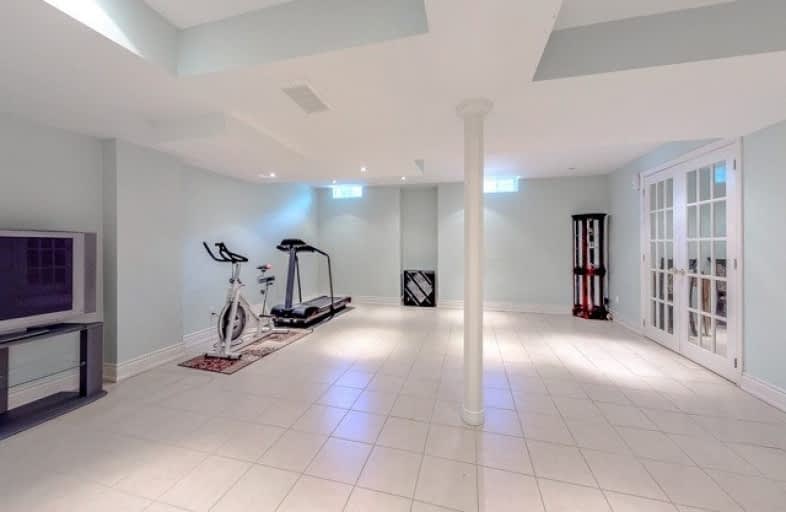Sold on Oct 11, 2019
Note: Property is not currently for sale or for rent.

-
Type: Detached
-
Style: 2-Storey
-
Size: 2500 sqft
-
Lot Size: 38.52 x 124.56 Feet
-
Age: No Data
-
Taxes: $5,360 per year
-
Days on Site: 39 Days
-
Added: Oct 29, 2019 (1 month on market)
-
Updated:
-
Last Checked: 3 months ago
-
MLS®#: N4562419
-
Listed By: Right at home realty inc., brokerage
Premium Lot * Excellent Floor Plan * Double Entry Doors * Spacious & Bright Main Floor: Formal Living, Dining & Family Rooms With Hardwood Floors Thru-Out * Bright Eat-In Kitchen * Large Main Laundry With Window * Large Finished Basement With 2 Rooms, Spacious Rec Area & Bath * Superb Landscaping Front To Back With New Driveway * Double Garage With Interior Entry
Extras
Beautiful Parks, Trails, Schools, Libraries & Community. Ctr * Bus Quick Steps Away * Stainless Steel Fridge, Stove, Dishwasher, High Volume Hood Fan, All Elfs, Gdo, Win. Coverings.
Property Details
Facts for 236 Humberland Drive, Richmond Hill
Status
Days on Market: 39
Last Status: Sold
Sold Date: Oct 11, 2019
Closed Date: Nov 29, 2019
Expiry Date: Dec 31, 2019
Sold Price: $1,040,000
Unavailable Date: Oct 11, 2019
Input Date: Sep 02, 2019
Prior LSC: Listing with no contract changes
Property
Status: Sale
Property Type: Detached
Style: 2-Storey
Size (sq ft): 2500
Area: Richmond Hill
Community: Oak Ridges
Availability Date: Tba
Inside
Bedrooms: 4
Bedrooms Plus: 2
Bathrooms: 5
Kitchens: 1
Rooms: 13
Den/Family Room: Yes
Air Conditioning: Central Air
Fireplace: Yes
Laundry Level: Main
Washrooms: 5
Building
Basement: Finished
Heat Type: Forced Air
Heat Source: Gas
Exterior: Brick
Water Supply: Municipal
Special Designation: Unknown
Parking
Driveway: Private
Garage Spaces: 2
Garage Type: Built-In
Covered Parking Spaces: 3
Total Parking Spaces: 5
Fees
Tax Year: 2019
Tax Legal Description: Plan 65M3215 Lot 6
Taxes: $5,360
Land
Cross Street: Bloomington Dr. & Ba
Municipality District: Richmond Hill
Fronting On: South
Pool: None
Sewer: Sewers
Lot Depth: 124.56 Feet
Lot Frontage: 38.52 Feet
Rooms
Room details for 236 Humberland Drive, Richmond Hill
| Type | Dimensions | Description |
|---|---|---|
| Family Main | 3.96 x 5.29 | Gas Fireplace, Hardwood Floor |
| Dining Main | 6.71 x 3.66 | Hardwood Floor, Combined W/Living |
| Living Main | 6.71 x 3.66 | Hardwood Floor, Combined W/Dining |
| Master 2nd | 4.96 x 5.18 | 5 Pc Ensuite, Broadloom, W/I Closet |
| 2nd Br 2nd | 3.30 x 3.66 | Broadloom |
| 3rd Br 2nd | 3.35 x 4.04 | Broadloom |
| 4th Br 2nd | 4.76 x 3.54 | 3 Pc Ensuite, Broadloom |
| Rec Bsmt | 6.12 x 8.01 | |
| Sitting Bsmt | 4.05 x 2.46 | French Doors |
| Exercise Bsmt | 3.36 x 4.57 | 3 Pc Bath |
| Other Bsmt | 4.78 x 2.04 |
| XXXXXXXX | XXX XX, XXXX |
XXXX XXX XXXX |
$X,XXX,XXX |
| XXX XX, XXXX |
XXXXXX XXX XXXX |
$X,XXX,XXX | |
| XXXXXXXX | XXX XX, XXXX |
XXXXXXXX XXX XXXX |
|
| XXX XX, XXXX |
XXXXXX XXX XXXX |
$X,XXX,XXX | |
| XXXXXXXX | XXX XX, XXXX |
XXXXXXX XXX XXXX |
|
| XXX XX, XXXX |
XXXXXX XXX XXXX |
$X,XXX,XXX | |
| XXXXXXXX | XXX XX, XXXX |
XXXXXXX XXX XXXX |
|
| XXX XX, XXXX |
XXXXXX XXX XXXX |
$X,XXX,XXX |
| XXXXXXXX XXXX | XXX XX, XXXX | $1,040,000 XXX XXXX |
| XXXXXXXX XXXXXX | XXX XX, XXXX | $1,090,000 XXX XXXX |
| XXXXXXXX XXXXXXXX | XXX XX, XXXX | XXX XXXX |
| XXXXXXXX XXXXXX | XXX XX, XXXX | $1,090,000 XXX XXXX |
| XXXXXXXX XXXXXXX | XXX XX, XXXX | XXX XXXX |
| XXXXXXXX XXXXXX | XXX XX, XXXX | $1,189,000 XXX XXXX |
| XXXXXXXX XXXXXXX | XXX XX, XXXX | XXX XXXX |
| XXXXXXXX XXXXXX | XXX XX, XXXX | $1,180,000 XXX XXXX |

ÉIC Renaissance
Elementary: CatholicWindham Ridge Public School
Elementary: PublicKettle Lakes Public School
Elementary: PublicFather Frederick McGinn Catholic Elementary School
Elementary: CatholicOak Ridges Public School
Elementary: PublicOur Lady of Hope Catholic Elementary School
Elementary: CatholicACCESS Program
Secondary: PublicÉSC Renaissance
Secondary: CatholicDr G W Williams Secondary School
Secondary: PublicKing City Secondary School
Secondary: PublicAurora High School
Secondary: PublicCardinal Carter Catholic Secondary School
Secondary: Catholic- 4 bath
- 4 bed
- 1500 sqft
34 Portage Avenue, Richmond Hill, Ontario • L4E 2Z5 • Oak Ridges
- 4 bath
- 4 bed
- 2000 sqft
34 Estate Garden Drive, Richmond Hill, Ontario • L4E 3V3 • Oak Ridges
- 3 bath
- 4 bed
- 2000 sqft
48 Waldron Crescent, Richmond Hill, Ontario • L4E 4A3 • Oak Ridges





