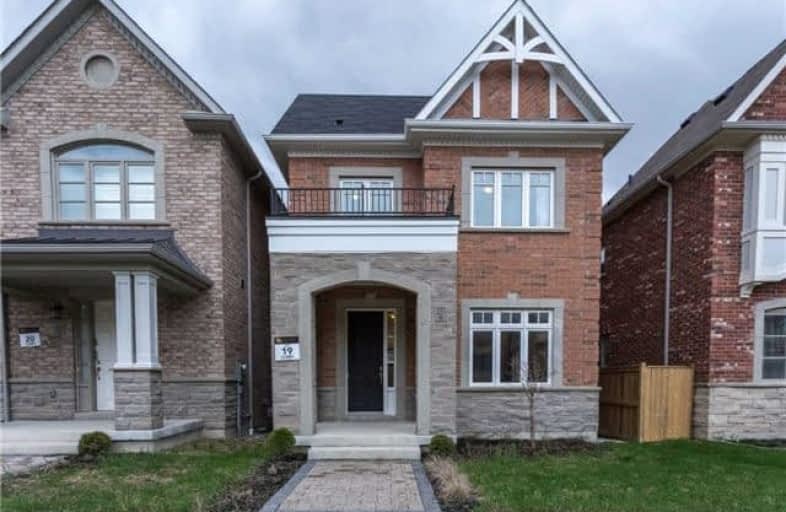Sold on Jun 29, 2018
Note: Property is not currently for sale or for rent.

-
Type: Detached
-
Style: 2-Storey
-
Size: 2000 sqft
-
Lot Size: 28.22 x 107.81 Feet
-
Age: 0-5 years
-
Taxes: $5,034 per year
-
Days on Site: 63 Days
-
Added: Sep 07, 2019 (2 months on market)
-
Updated:
-
Last Checked: 3 months ago
-
MLS®#: N4109131
-
Listed By: Century 21 atria realty inc., brokerage
*Immaculate Condition* Open Concept 4 Bdrm* Dbl Garage *$$$ Upgrade,Hrdwd Flr & Stairs*9' Ceiling On Main & 2nd Flr*Led Pot Lights*Granite Counter & Upgrade Cabinets*Marble Bcksplsh*Master Bdrm W/ W/I Closet & 4Pcs Ensuite*2nd & 3rd Bdrm W/ Semi-Ensuite*Just Move- In & Enjoy*Aurora High Sch(42/740)*2 Mins Walk To Pond/Trailsgrn Belt*95,000 Sq Ft Retail Plaza To Be Openyonge/Bloomington*Major Grocery Anchor Proposed*
Extras
Brand New S/S Fridge, Stove, Dishwasher, Range Hood, Washer/Dryer, Gdo W/Remote, All Existing Lighting Fixtures,Window Rods*Go Station @Sw Corner Of Hwy 404/Bloomington Will Open In 2019* Exclude:Drapes In Bdrms
Property Details
Facts for 237 Paradelle Drive, Richmond Hill
Status
Days on Market: 63
Last Status: Sold
Sold Date: Jun 29, 2018
Closed Date: Aug 29, 2018
Expiry Date: Aug 18, 2018
Sold Price: $923,000
Unavailable Date: Jun 29, 2018
Input Date: Apr 27, 2018
Property
Status: Sale
Property Type: Detached
Style: 2-Storey
Size (sq ft): 2000
Age: 0-5
Area: Richmond Hill
Community: Oak Ridges Lake Wilcox
Availability Date: Immediate/Tba
Inside
Bedrooms: 4
Bathrooms: 3
Kitchens: 1
Rooms: 7
Den/Family Room: Yes
Air Conditioning: Central Air
Fireplace: Yes
Washrooms: 3
Building
Basement: Full
Heat Type: Forced Air
Heat Source: Gas
Exterior: Brick
Water Supply: Municipal
Special Designation: Unknown
Parking
Driveway: Private
Garage Spaces: 2
Garage Type: Detached
Covered Parking Spaces: 2
Total Parking Spaces: 2
Fees
Tax Year: 2018
Tax Legal Description: Pt Blk 1, Pl 65M4372, Pts 19 & 185, Pl 65R34275
Taxes: $5,034
Highlights
Feature: Golf
Feature: Hospital
Feature: Library
Feature: Park
Land
Cross Street: Yonge/Bloomington
Municipality District: Richmond Hill
Fronting On: South
Pool: None
Sewer: Septic
Lot Depth: 107.81 Feet
Lot Frontage: 28.22 Feet
Additional Media
- Virtual Tour: http://unbranded.mediatours.ca/property/237-paradelle-drive-richmond-hill/
Rooms
Room details for 237 Paradelle Drive, Richmond Hill
| Type | Dimensions | Description |
|---|---|---|
| Living Main | 4.79 x 4.88 | Hardwood Floor, Pot Lights, Open Concept |
| Dining Main | 4.79 x 4.88 | Hardwood Floor, Pot Lights, Open Concept |
| Kitchen Main | 3.35 x 3.23 | Ceramic Floor, Stainless Steel Appl, Granite Counter |
| Breakfast Main | 2.92 x 2.71 | Ceramic Floor, Combined W/Kitchen, O/Looks Family |
| Master 2nd | 5.18 x 3.66 | W/I Closet, 4 Pc Ensuite, Large Window |
| 2nd Br 2nd | 3.23 x 3.23 | Large Closet, Semi Ensuite, Broadloom |
| 3rd Br 2nd | 3.05 x 3.23 | Large Closet, Semi Ensuite, Broadloom |
| 4th Br 2nd | 3.05 x 2.47 | Laminate |
| XXXXXXXX | XXX XX, XXXX |
XXXX XXX XXXX |
$XXX,XXX |
| XXX XX, XXXX |
XXXXXX XXX XXXX |
$XXX,XXX | |
| XXXXXXXX | XXX XX, XXXX |
XXXXXXXX XXX XXXX |
|
| XXX XX, XXXX |
XXXXXX XXX XXXX |
$XXX,XXX | |
| XXXXXXXX | XXX XX, XXXX |
XXXXXXXX XXX XXXX |
|
| XXX XX, XXXX |
XXXXXX XXX XXXX |
$X,XXX,XXX | |
| XXXXXXXX | XXX XX, XXXX |
XXXXXXX XXX XXXX |
|
| XXX XX, XXXX |
XXXXXX XXX XXXX |
$X,XXX,XXX | |
| XXXXXXXX | XXX XX, XXXX |
XXXXXXX XXX XXXX |
|
| XXX XX, XXXX |
XXXXXX XXX XXXX |
$X,XXX,XXX |
| XXXXXXXX XXXX | XXX XX, XXXX | $923,000 XXX XXXX |
| XXXXXXXX XXXXXX | XXX XX, XXXX | $958,000 XXX XXXX |
| XXXXXXXX XXXXXXXX | XXX XX, XXXX | XXX XXXX |
| XXXXXXXX XXXXXX | XXX XX, XXXX | $979,000 XXX XXXX |
| XXXXXXXX XXXXXXXX | XXX XX, XXXX | XXX XXXX |
| XXXXXXXX XXXXXX | XXX XX, XXXX | $1,178,000 XXX XXXX |
| XXXXXXXX XXXXXXX | XXX XX, XXXX | XXX XXXX |
| XXXXXXXX XXXXXX | XXX XX, XXXX | $1,249,800 XXX XXXX |
| XXXXXXXX XXXXXXX | XXX XX, XXXX | XXX XXXX |
| XXXXXXXX XXXXXX | XXX XX, XXXX | $1,328,000 XXX XXXX |

Académie de la Moraine
Elementary: PublicOur Lady of the Annunciation Catholic Elementary School
Elementary: CatholicLake Wilcox Public School
Elementary: PublicBond Lake Public School
Elementary: PublicOak Ridges Public School
Elementary: PublicOur Lady of Hope Catholic Elementary School
Elementary: CatholicACCESS Program
Secondary: PublicÉSC Renaissance
Secondary: CatholicDr G W Williams Secondary School
Secondary: PublicAurora High School
Secondary: PublicCardinal Carter Catholic Secondary School
Secondary: CatholicSt Maximilian Kolbe High School
Secondary: Catholic- 4 bath
- 4 bed
65 Davis Road, Aurora, Ontario • L4G 2B4 • Aurora Highlands
- 4 bath
- 4 bed
- 2000 sqft
34 Estate Garden Drive, Richmond Hill, Ontario • L4E 3V3 • Oak Ridges




