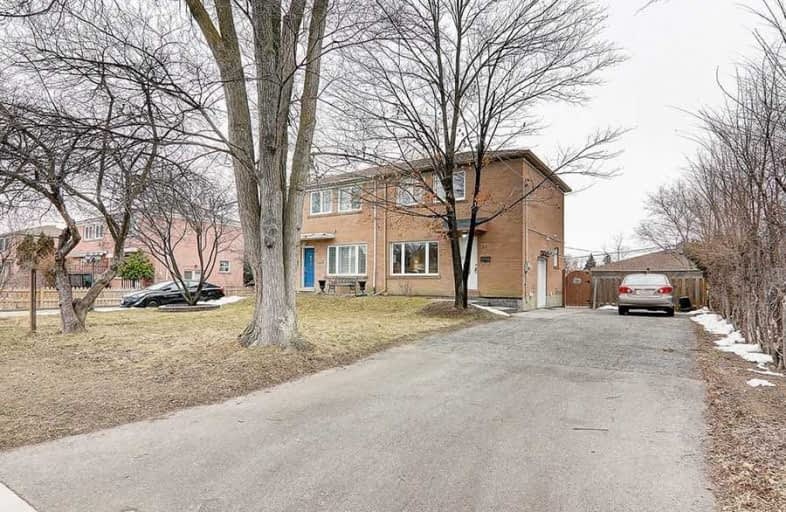
École élémentaire Norval-Morrisseau
Elementary: Public
1.49 km
Corpus Christi Catholic Elementary School
Elementary: Catholic
1.27 km
Walter Scott Public School
Elementary: Public
1.55 km
H G Bernard Public School
Elementary: Public
1.48 km
Crosby Heights Public School
Elementary: Public
0.48 km
Beverley Acres Public School
Elementary: Public
0.54 km
École secondaire Norval-Morrisseau
Secondary: Public
1.47 km
Jean Vanier High School
Secondary: Catholic
0.94 km
Alexander MacKenzie High School
Secondary: Public
2.42 km
Richmond Green Secondary School
Secondary: Public
3.07 km
Richmond Hill High School
Secondary: Public
1.86 km
Bayview Secondary School
Secondary: Public
1.58 km




