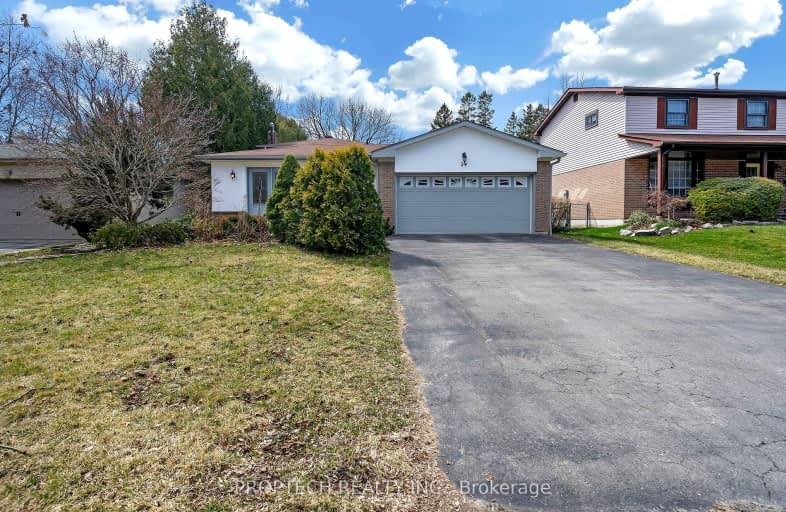
3D Walkthrough
Very Walkable
- Most errands can be accomplished on foot.
74
/100
Good Transit
- Some errands can be accomplished by public transportation.
51
/100
Bikeable
- Some errands can be accomplished on bike.
56
/100

St Anne Catholic Elementary School
Elementary: Catholic
1.34 km
Ross Doan Public School
Elementary: Public
0.29 km
St Charles Garnier Catholic Elementary School
Elementary: Catholic
0.66 km
Roselawn Public School
Elementary: Public
0.80 km
Sixteenth Avenue Public School
Elementary: Public
1.56 km
Charles Howitt Public School
Elementary: Public
1.44 km
École secondaire Norval-Morrisseau
Secondary: Public
2.34 km
Jean Vanier High School
Secondary: Catholic
3.79 km
Alexander MacKenzie High School
Secondary: Public
1.56 km
Langstaff Secondary School
Secondary: Public
2.01 km
Stephen Lewis Secondary School
Secondary: Public
3.58 km
Bayview Secondary School
Secondary: Public
3.17 km
-
Vanderburg Park
Richmond Hill ON 1.05km -
Mill Pond Park
262 Mill St (at Trench St), Richmond Hill ON 2.3km -
Ada Mackenzie Prk
Richmond Hill ON L4B 2G2 2.91km
-
CIBC
8825 Yonge St (South Hill Shopping Centre), Richmond Hill ON L4C 6Z1 0.62km -
TD Bank Financial Group
9200 Bathurst St (at Rutherford Rd), Thornhill ON L4J 8W1 2.01km -
TD Bank Financial Group
10395 Yonge St (at Crosby Ave), Richmond Hill ON L4C 3C2 2.7km













